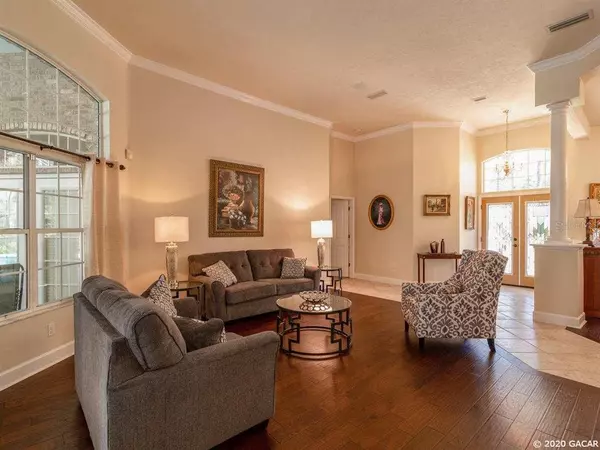$635,000
$674,900
5.9%For more information regarding the value of a property, please contact us for a free consultation.
9923 SW 19th LN Gainesville, FL 32607
5 Beds
4 Baths
4,106 SqFt
Key Details
Sold Price $635,000
Property Type Single Family Home
Sub Type Single Family Residence
Listing Status Sold
Purchase Type For Sale
Square Footage 4,106 sqft
Price per Sqft $154
Subdivision Cambridge Forest
MLS Listing ID GC431531
Sold Date 04/24/20
Bedrooms 5
Full Baths 4
HOA Fees $52/ann
HOA Y/N Yes
Year Built 2000
Annual Tax Amount $12,200
Lot Size 1.060 Acres
Acres 1.06
Property Description
This beautifully well-maintained home in peaceful Cambridge Forest subdivision offers it all. There are 4 Bedrooms/3 Full baths & an almost 700 sq ft Mother-In-Law Suite addition w/ 1 Bed/1 Bath, his/her walk-in closets & separate entrance. Move right in to this open plan living w/high ceilings, crown molding, new hand-scraped engineered hardwood floors & chair rail detailing. Popular 3 way split bedroom, formal dining room, formal living room, gourmet kitchen & bonus room/flex space. With granite countertops, gas stove top & double electric ovens, the top oven being a convection oven, you are equipped to easily handle cooking large holiday dinners & entertaining. Wonderful flow from kitchen open to large family room & access through French Doors to screened in outside patio & newly resurfaced pool. Separate dog run area on opposite side of pool. Open deck has Trex decking & overlooks Azalea''s & community fountain. Outside, the Mother-In-Law addition has storage room underneath to easily store the lawn mower, pool accessories & gardening tools. Mother-In-Law bathroom is ADA compliant. Two AC units, 10 years old, one AC unit for Mother-In-Law suite is 1 year old. Roof put on in December 2019. Pool resurfaced 1 year ago.
Location
State FL
County Alachua
Community Cambridge Forest
Rooms
Other Rooms Bonus Room, Family Room, Formal Dining Room Separate, Great Room, Interior In-Law Suite, Media Room, Storage Rooms
Interior
Interior Features Ceiling Fans(s), Crown Molding, Eat-in Kitchen, High Ceilings, Master Bedroom Main Floor, Other, Skylight(s), Split Bedroom
Heating Central, Electric, Other
Cooling Other
Flooring Carpet, Tile, Wood
Fireplaces Type Gas
Appliance Cooktop, Dishwasher, Disposal, Gas Water Heater, Microwave, Oven, Refrigerator
Laundry Laundry Room, Other
Exterior
Exterior Feature French Doors, Irrigation System, Other, Rain Gutters
Garage Driveway, Garage Door Opener, Garage Faces Rear, Garage Faces Side
Garage Spaces 2.0
Fence Partial, Wood
Pool In Ground, Other, Screen Enclosure
Community Features Playground, Sidewalks, Water Access
Utilities Available BB/HS Internet Available, Cable Available, Natural Gas Available, Street Lights, Underground Utilities, Water - Multiple Meters
Amenities Available Other, Playground, Trail(s)
Roof Type Shingle
Porch Covered, Deck, Patio, Screened
Attached Garage true
Garage true
Private Pool Yes
Building
Lot Description Cul-De-Sac, Irregular Lot
Foundation Slab
Lot Size Range 1 to less than 2
Sewer Private Sewer, Septic Tank
Architectural Style Contemporary
Structure Type Brick,Frame,Stone
Schools
Elementary Schools Lawton M. Chiles Elementary School-Al
Middle Schools Kanapaha Middle School-Al
High Schools F. W. Buchholz High School-Al
Others
HOA Fee Include Other
Acceptable Financing Cash
Membership Fee Required Required
Listing Terms Cash
Read Less
Want to know what your home might be worth? Contact us for a FREE valuation!

Our team is ready to help you sell your home for the highest possible price ASAP

© 2024 My Florida Regional MLS DBA Stellar MLS. All Rights Reserved.
Bought with Pepine Realty

GET MORE INFORMATION





