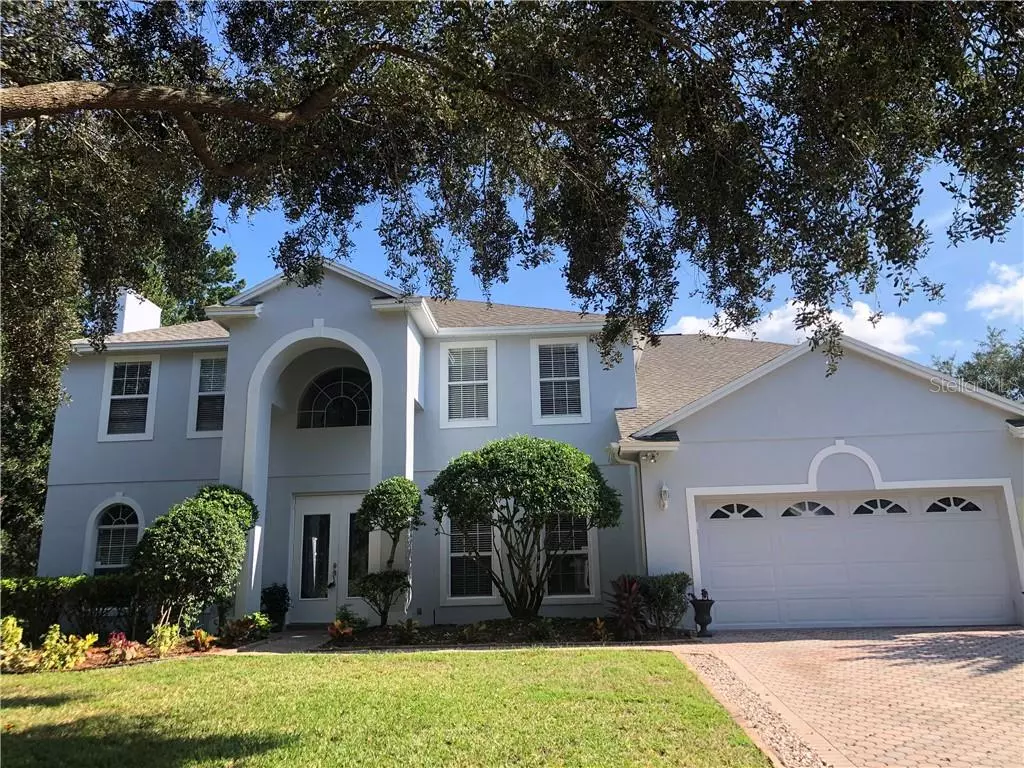$540,000
$555,000
2.7%For more information regarding the value of a property, please contact us for a free consultation.
8600 TERRACE PINES CT Orlando, FL 32836
6 Beds
4 Baths
3,694 SqFt
Key Details
Sold Price $540,000
Property Type Single Family Home
Sub Type Single Family Residence
Listing Status Sold
Purchase Type For Sale
Square Footage 3,694 sqft
Price per Sqft $146
Subdivision Emerald Forest
MLS Listing ID O5898075
Sold Date 02/03/21
Bedrooms 6
Full Baths 3
Half Baths 1
Construction Status Appraisal,Financing,Inspections
HOA Fees $62/ann
HOA Y/N Yes
Year Built 1996
Annual Tax Amount $7,349
Lot Size 0.340 Acres
Acres 0.34
Property Description
Price dropped by $20,000 below the market value! Seller highly motivated! Amazing location!! This gorgeous, spacious home on a cul-de-sac street in Emerald Forest features a separate owner suite with their own private full bathroom. Upon entry, you are greeted by the vast and spacious living area, first with the formal dining and living room which offers a perfect space for more intimate gatherings. Sit back and enjoy your wood-burning fireplace. The manicured corner lot highlights the brick paved driveway and walkway that leads to a covered entranceway is a gorgeous 6 Bedrooms home with 3.5 bathrooms plus bonus room upstairs. Just recently painted entire house inside and out. It has been totally re-plumbed in 2019! Newer roof (November 2018), recently re-screened lanai (2020) oversized pool, NEW AC replaced in 2019. The first floor tiled, wood floor stairs. Located on oversized lot in the sought after community of Emerald Forest in Dr Phillips. The backyard of this beautiful home is totally fenced and has two gates. A second floor playroom allows active youngsters the chance to interact in a space all their own. The 2 years old kitchen with soft-closing cabinets boasts granite counter tops and offers a striking vista of the family room and freshly screened pool area. Relax in the fenced backyard where a lovely pool awaits your float. Wind down from a stressful day in your own jacuzzi. This immaculate home boasts A-rated schools. Community clubhouse, tennis courts, and community pool are just a few of the amenities this community offers. Location!Location!Location! Within minutes from Disney World and the Orlando International Airport. This family-friendly neighborhood is also close to many eclectic restaurants, shopping centers, and health club facilities. SEND ME AN OFFER!!!
Location
State FL
County Orange
Community Emerald Forest
Zoning R-1
Rooms
Other Rooms Bonus Room, Interior In-Law Suite
Interior
Interior Features Ceiling Fans(s), High Ceilings, Kitchen/Family Room Combo, Open Floorplan, Solid Surface Counters, Solid Wood Cabinets, Stone Counters, Thermostat, Walk-In Closet(s)
Heating Central, Electric
Cooling Central Air
Flooring Ceramic Tile, Laminate
Fireplaces Type Other, Wood Burning
Furnishings Unfurnished
Fireplace true
Appliance Dishwasher, Disposal, Electric Water Heater, Microwave, Range, Refrigerator
Laundry Inside, Laundry Room
Exterior
Exterior Feature Fence, French Doors, Irrigation System
Garage Driveway, Garage Door Opener, Off Street, On Street
Garage Spaces 2.0
Pool Child Safety Fence, Gunite, In Ground, Screen Enclosure
Community Features Park, Playground, Pool, Tennis Courts
Utilities Available Cable Available, Electricity Available, Phone Available, Public, Sewer Available, Street Lights, Water Available
Amenities Available Fence Restrictions
Waterfront false
View Pool
Roof Type Shingle
Porch Covered, Enclosed, Front Porch, Screened
Attached Garage true
Garage true
Private Pool Yes
Building
Lot Description Corner Lot, City Limits, In County, Oversized Lot, Paved
Entry Level Two
Foundation Crawlspace
Lot Size Range 1/4 to less than 1/2
Sewer Public Sewer
Water Public
Architectural Style Contemporary, Traditional
Structure Type Block,Concrete,Stucco
New Construction false
Construction Status Appraisal,Financing,Inspections
Schools
Elementary Schools Sand Lake Elem
Middle Schools Southwest Middle
High Schools Dr. Phillips High
Others
Pets Allowed No
Senior Community No
Ownership Fee Simple
Monthly Total Fees $62
Acceptable Financing Cash, Conventional, Other, VA Loan
Membership Fee Required Required
Listing Terms Cash, Conventional, Other, VA Loan
Special Listing Condition None
Read Less
Want to know what your home might be worth? Contact us for a FREE valuation!

Our team is ready to help you sell your home for the highest possible price ASAP

© 2024 My Florida Regional MLS DBA Stellar MLS. All Rights Reserved.
Bought with JEEVES REALTY LLC

GET MORE INFORMATION





