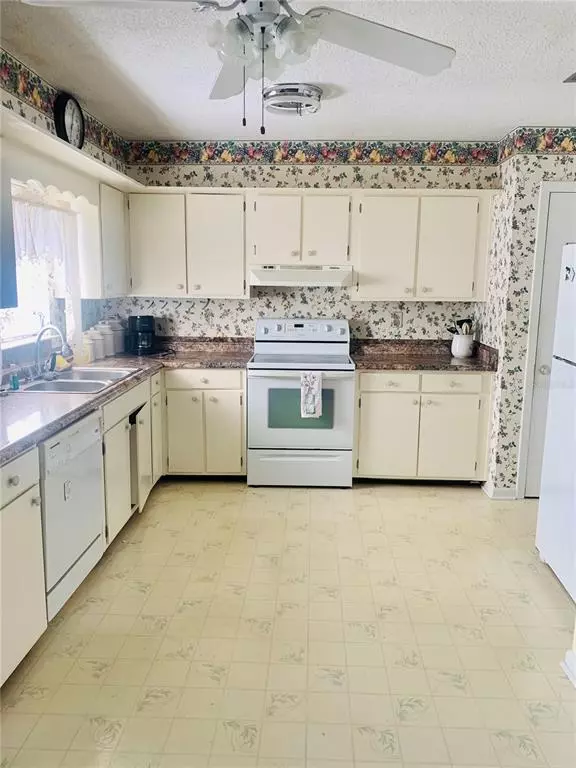$199,000
$199,900
0.5%For more information regarding the value of a property, please contact us for a free consultation.
4840 NE 9TH ST Ocala, FL 34470
3 Beds
2 Baths
1,804 SqFt
Key Details
Sold Price $199,000
Property Type Single Family Home
Sub Type Single Family Residence
Listing Status Sold
Purchase Type For Sale
Square Footage 1,804 sqft
Price per Sqft $110
Subdivision Pine Ridge Estate
MLS Listing ID OM626521
Sold Date 03/18/22
Bedrooms 3
Full Baths 2
Construction Status No Contingency
HOA Y/N No
Year Built 1967
Annual Tax Amount $1,015
Lot Size 0.410 Acres
Acres 0.41
Lot Dimensions 100x178
Property Description
PINE RIDGE ESTATES!!!!!!!!! CLOSE TO TOWN AND ROOM TO GROW!!
This beautiful, 1 owner home has tons of potential!! Priced to sell and only minutes to downtown Ocala. No HOA or city restrictions. This home has been immaculately maintained and with some cosmetic updates this would be a lovely family home.
Home features: .41 oversized lot, beautiful mature landscaping, outdoor shed, boat slip or extended driveway for RV or your extra toys. Interior features include: Formal dining, Living room, extra large laundry or utility room, Florida room off of the back of the home is heated and cooled and under roof!!. There is plenty of room to move around in the kitchen, including lots of cabinet space. The formal dining room is just off the kitchen which opens to a nice big living/family room. The utility room has lots of extra space which is so helpful! The Florida room off of the back of the home has plenty of sunlight for you to relax and soak up some Vitamin D! 3 Good Sized bedrooms with 2 full bathrooms and plenty of room for an addition or a beautiful pool. So much potential for this home. HURRY and add it to your must see list today!
Location
State FL
County Marion
Community Pine Ridge Estate
Zoning R1
Interior
Interior Features Master Bedroom Main Floor, Thermostat
Heating Central, Electric
Cooling Central Air
Flooring Carpet, Terrazzo
Fireplace false
Appliance Dishwasher, Electric Water Heater, Range Hood, Refrigerator
Exterior
Exterior Feature Sidewalk, Storage
Garage Spaces 2.0
Utilities Available Cable Connected, Electricity Connected, Public
Waterfront false
Roof Type Shingle
Attached Garage true
Garage true
Private Pool No
Building
Story 1
Entry Level One
Foundation Slab
Lot Size Range 1/4 to less than 1/2
Sewer Septic Tank
Water Public
Structure Type Block
New Construction false
Construction Status No Contingency
Schools
Elementary Schools Ward-Highlands Elem. School
Middle Schools Fort King Middle School
High Schools Vanguard High School
Others
Senior Community No
Ownership Fee Simple
Acceptable Financing Cash, Conventional
Listing Terms Cash, Conventional
Special Listing Condition None
Read Less
Want to know what your home might be worth? Contact us for a FREE valuation!

Our team is ready to help you sell your home for the highest possible price ASAP

© 2024 My Florida Regional MLS DBA Stellar MLS. All Rights Reserved.
Bought with SOUTHERN CHARM REALTY OF CF

GET MORE INFORMATION





