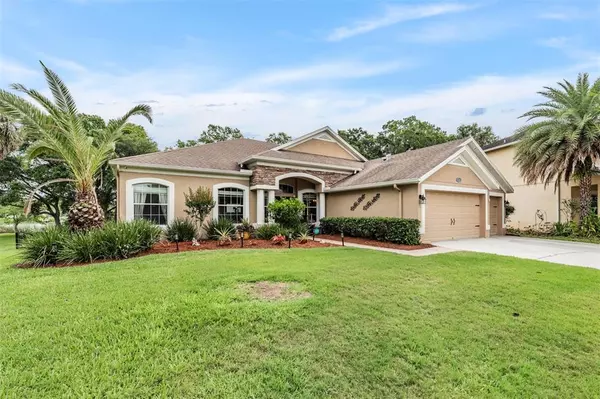$650,000
$650,000
For more information regarding the value of a property, please contact us for a free consultation.
1321 GARDEN STONE LN Brandon, FL 33510
4 Beds
3 Baths
2,775 SqFt
Key Details
Sold Price $650,000
Property Type Single Family Home
Sub Type Single Family Residence
Listing Status Sold
Purchase Type For Sale
Square Footage 2,775 sqft
Price per Sqft $234
Subdivision Misty Glen
MLS Listing ID U8159556
Sold Date 05/20/22
Bedrooms 4
Full Baths 3
Construction Status Inspections
HOA Fees $62/mo
HOA Y/N Yes
Year Built 2007
Annual Tax Amount $940
Lot Size 0.710 Acres
Acres 0.71
Lot Dimensions 85.15x231
Property Description
Life is better on a Lake!! This is your opportunity to live in the sought after community of Misty Glen . This immaculate 4 bedroom, 3 full bath plus office and media/bonus room is situated on almost 3/4 of an acre lot with views of Mango Lake. The lot is bordered by conservation and fully fenced . Enjoy the cool mornings sitting out on your 1000 sq. ft. of outdoor living space. This entertainment patio is great for cookouts with the built in kitchen, grill and mini keg fridge. There is hot tub and plenty of patio space for chat groups, or a fire pit. Enjoyment for all while sitting lakeside. The kitchen is a chef's delight with the new natural gas range, new dishwasher, stainless appliances, and solid wood cabinets. A Large great room, breakfast nook, and a formal dining room make entertaining a breeze while the family/bonus room is perfectly sized for a billiards or theatre room. In addition to the 4 bedrooms, there is a office just off the foyer. The Owners suite offers a large sitting room, walk-in closets large dual counters with separate shower and soaking tub. The home is a three-way split floor plan. There are several smart home features including Google home controlled lights in the family room and office, smart outlets in the kitchen and office and motion sensored outlets in the hallway. There are security lights around the back of the property and motion detector lights around the lanai. "Eco Bee " thermostat and "Cove" Security throughout the house. The 3 car garage even is air conditioned by a new mini split installed which supplies A/C .There is plenty of attic storage in the garage.Roof 2007, A/C 2007! Don't miss this gorgeous lakefront property with so much to offer!!
Easy access to I-75 and Crosstown Expressway with a short commute to Downtown Tampa and less than 25 minutes to Tampa International Airport.
*****
MULTIPLE OFFERS! HIGHEST AND BEST DUE By 4 PM MONDAY APRIL 25
Location
State FL
County Hillsborough
Community Misty Glen
Zoning PD
Rooms
Other Rooms Bonus Room, Den/Library/Office, Family Room, Formal Dining Room Separate, Inside Utility, Media Room
Interior
Interior Features Ceiling Fans(s), Eat-in Kitchen, High Ceilings, Living Room/Dining Room Combo, Sauna, Solid Wood Cabinets, Split Bedroom, Stone Counters, Thermostat, Walk-In Closet(s), Window Treatments
Heating Central, Electric
Cooling Central Air
Flooring Carpet, Hardwood, Tile
Fireplace false
Appliance Dishwasher, Disposal, Gas Water Heater, Microwave, Range, Refrigerator, Tankless Water Heater
Laundry Inside, Laundry Room
Exterior
Exterior Feature Fence, Irrigation System, Lighting, Outdoor Grill, Outdoor Kitchen, Sauna, Sprinkler Metered
Garage Spaces 3.0
Utilities Available BB/HS Internet Available, Cable Connected, Electricity Connected, Natural Gas Available, Natural Gas Connected, Public
Waterfront true
Waterfront Description Lake
View Y/N 1
View Water
Roof Type Shingle
Attached Garage true
Garage true
Private Pool No
Building
Lot Description Oversized Lot
Story 1
Entry Level One
Foundation Slab
Lot Size Range 1/2 to less than 1
Sewer Public Sewer
Water Public
Structure Type Stucco
New Construction false
Construction Status Inspections
Others
Pets Allowed Yes
Senior Community No
Ownership Fee Simple
Monthly Total Fees $62
Acceptable Financing Cash, Conventional, FHA, VA Loan
Membership Fee Required Required
Listing Terms Cash, Conventional, FHA, VA Loan
Special Listing Condition None
Read Less
Want to know what your home might be worth? Contact us for a FREE valuation!

Our team is ready to help you sell your home for the highest possible price ASAP

© 2024 My Florida Regional MLS DBA Stellar MLS. All Rights Reserved.
Bought with EXP REALTY LLC

GET MORE INFORMATION





