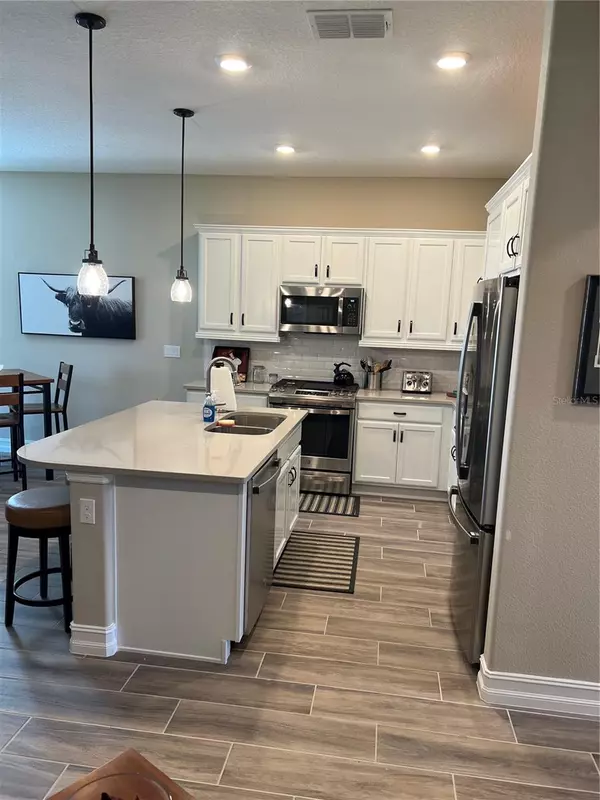
5359 NW 34TH ST Ocala, FL 34482
2 Beds
2 Baths
1,318 SqFt
UPDATED:
07/25/2024 08:21 PM
Key Details
Property Type Single Family Home
Sub Type Half Duplex
Listing Status Active
Purchase Type For Rent
Square Footage 1,318 sqft
Subdivision Ocala Preserve Ph 18A
MLS Listing ID OM677247
Bedrooms 2
Full Baths 2
HOA Y/N No
Originating Board Stellar MLS
Year Built 2023
Lot Size 3,484 Sqft
Acres 0.08
Property Description
Location
State FL
County Marion
Community Ocala Preserve Ph 18A
Rooms
Other Rooms Den/Library/Office, Great Room
Interior
Interior Features Ceiling Fans(s), Eat-in Kitchen, High Ceilings, Kitchen/Family Room Combo, Living Room/Dining Room Combo, Open Floorplan, Primary Bedroom Main Floor, Smart Home, Solid Surface Counters, Solid Wood Cabinets, Split Bedroom, Stone Counters, Thermostat, Vaulted Ceiling(s), Walk-In Closet(s), Window Treatments
Heating Central, Exhaust Fan, Natural Gas
Cooling Central Air
Flooring Carpet, Tile
Furnishings Furnished
Fireplace false
Appliance Convection Oven, Dishwasher, Disposal, Dryer, Exhaust Fan, Gas Water Heater, Ice Maker, Microwave, Range, Refrigerator, Washer, Water Filtration System, Water Softener
Laundry Inside, Laundry Closet
Exterior
Exterior Feature Sliding Doors
Garage Driveway, Garage Door Opener, Ground Level, On Street
Garage Spaces 2.0
Community Features Association Recreation - Owned, Dog Park, Fitness Center, Gated Community - Guard, Golf, Park, Pool, Restaurant, Sidewalks, Tennis Courts, Wheelchair Access
Utilities Available Electricity Connected
Amenities Available Clubhouse, Fence Restrictions, Fitness Center, Gated, Golf Course, Maintenance, Park, Pickleball Court(s), Playground, Pool, Recreation Facilities, Spa/Hot Tub, Tennis Court(s), Trail(s), Wheelchair Access
Waterfront false
View Golf Course
Porch Rear Porch, Screened
Attached Garage true
Garage true
Private Pool No
Building
Lot Description Greenbelt, Landscaped, Near Golf Course, On Golf Course, Paved
Entry Level One
Builder Name Shea Homes
Sewer Public Sewer
Water Public
New Construction true
Schools
Elementary Schools Fessenden Elementary School
Middle Schools Howard Middle School
High Schools West Port High School
Others
Pets Allowed Number Limit, Pet Deposit, Size Limit, Yes
Senior Community Yes
Pet Size Very Small (Under 15 Lbs.)
Membership Fee Required None
Num of Pet 1


GET MORE INFORMATION





