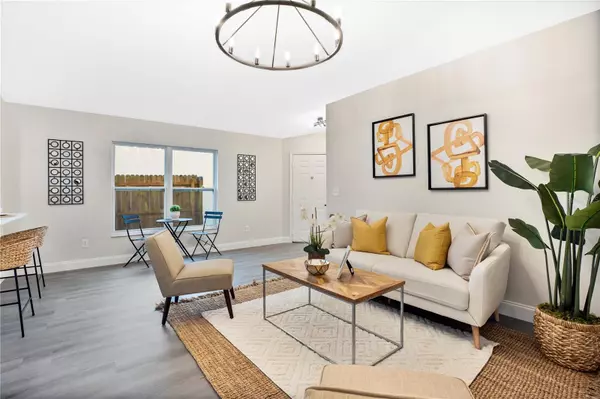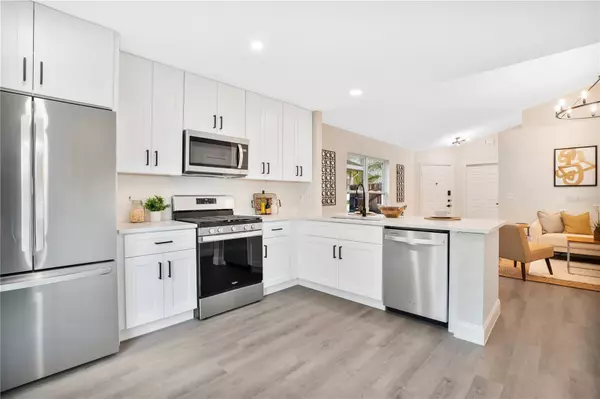
3622 HUNTWICKE BLVD Davenport, FL 33837
3 Beds
2 Baths
1,431 SqFt
OPEN HOUSE
Sat Oct 19, 11:00am - 3:00pm
UPDATED:
10/15/2024 07:48 PM
Key Details
Property Type Single Family Home
Sub Type Single Family Residence
Listing Status Active
Purchase Type For Sale
Square Footage 1,431 sqft
Price per Sqft $229
Subdivision Royal Ridge Ph One Add
MLS Listing ID O6222837
Bedrooms 3
Full Baths 2
HOA Fees $120/qua
HOA Y/N Yes
Originating Board Stellar MLS
Year Built 1998
Annual Tax Amount $2,984
Lot Size 4,791 Sqft
Acres 0.11
Property Description
Location
State FL
County Polk
Community Royal Ridge Ph One Add
Interior
Interior Features Ceiling Fans(s), High Ceilings, Open Floorplan, Primary Bedroom Main Floor, Vaulted Ceiling(s)
Heating Central
Cooling Central Air
Flooring Luxury Vinyl
Fireplace false
Appliance Dishwasher, Disposal, Dryer, Gas Water Heater, Microwave, Range, Refrigerator, Washer
Laundry In Garage
Exterior
Exterior Feature Irrigation System, Lighting, Private Mailbox
Garage Driveway
Garage Spaces 2.0
Fence Wood
Community Features Gated Community - No Guard, Playground
Utilities Available Cable Available, Electricity Connected, Natural Gas Connected, Sewer Connected, Water Connected
Amenities Available Basketball Court, Gated, Playground
Waterfront false
Roof Type Shingle
Porch Patio
Parking Type Driveway
Attached Garage true
Garage true
Private Pool No
Building
Lot Description Landscaped
Entry Level One
Foundation Slab
Lot Size Range 0 to less than 1/4
Sewer Public Sewer
Water Public
Structure Type Block,Stucco
New Construction false
Schools
Elementary Schools Loughman Oaks Elem
Middle Schools Citrus Ridge
High Schools Ridge Community Senior High
Others
Pets Allowed Yes
Senior Community No
Ownership Fee Simple
Monthly Total Fees $40
Acceptable Financing Cash, Conventional, FHA, VA Loan
Membership Fee Required Required
Listing Terms Cash, Conventional, FHA, VA Loan
Special Listing Condition None


GET MORE INFORMATION





