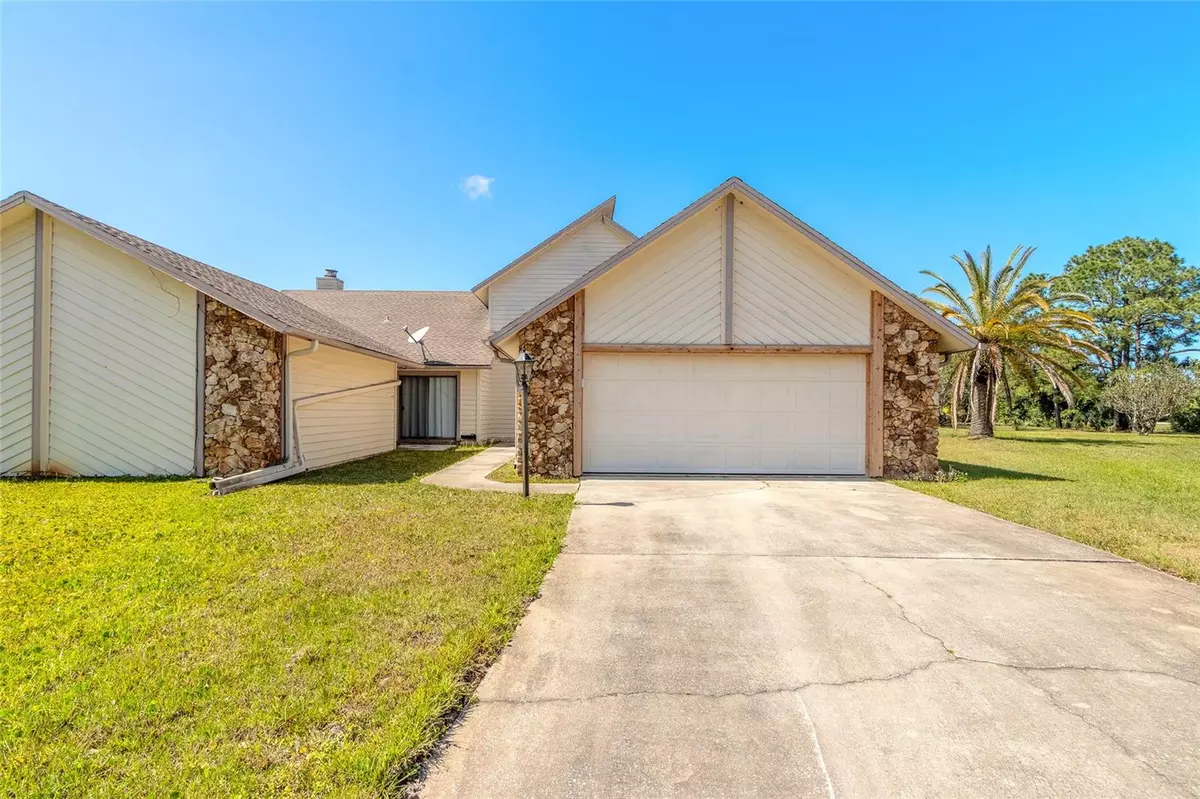
103 SURFBIRD CT Daytona Beach, FL 32119
2 Beds
3 Baths
2,199 SqFt
UPDATED:
08/08/2024 09:02 AM
Key Details
Property Type Townhouse
Sub Type Townhouse
Listing Status Active
Purchase Type For Rent
Square Footage 2,199 sqft
Subdivision Pelican Bay
MLS Listing ID V4937827
Bedrooms 2
Full Baths 2
Half Baths 1
HOA Y/N No
Originating Board Stellar MLS
Year Built 1983
Lot Size 7,840 Sqft
Acres 0.18
Property Description
The open-concept design provides a spacious living area, perfect for entertaining or relaxing with family while offering a split floor plan to allow for privacy. Three generously sized bedrooms feature plenty of natural light and closet space. The primary bedroom offers direct access to your enclosed lanai.
Centrally located, this home provides easy access to work, shopping, top-rated restaurants, beautiful beaches, the airport, and three nearby colleges, including Embry-Riddle Aeronautical University. water/trash and power are available, making it ideal for collages, snowbirds, adults, or anyone seeking a relaxed lifestyle.
*Home is vacant and non-furnished.
Location
State FL
County Volusia
Community Pelican Bay
Rooms
Other Rooms Bonus Room, Breakfast Room Separate, Family Room, Formal Dining Room Separate, Formal Living Room Separate, Great Room, Inside Utility
Interior
Interior Features Attic Fan, Attic Ventilator, Cathedral Ceiling(s), Ceiling Fans(s), Eat-in Kitchen, High Ceilings, Kitchen/Family Room Combo, L Dining, Living Room/Dining Room Combo, Primary Bedroom Main Floor, Thermostat, Thermostat Attic Fan, Walk-In Closet(s)
Heating Electric, Zoned
Cooling Central Air
Flooring Carpet, Ceramic Tile, Tile
Furnishings Negotiable
Fireplace false
Appliance Convection Oven, Dishwasher, Disposal, Dryer, Electric Water Heater, Ice Maker, Microwave, Range, Refrigerator, Trash Compactor, Washer
Laundry Common Area, Electric Dryer Hookup, In Garage, In Kitchen, Washer Hookup
Exterior
Exterior Feature Lighting, Other, Private Mailbox
Garage Garage Door Opener
Garage Spaces 2.0
Community Features Clubhouse, Gated Community - Guard, Golf Carts OK, Golf, Sidewalks
Utilities Available Cable Available, Electricity Available, Electricity Connected, Phone Available, Public, Sprinkler Meter, Sprinkler Recycled, Street Lights, Water Available, Water Connected
Waterfront false
View Y/N Yes
View City, Garden, Golf Course, Trees/Woods, Water
Parking Type Garage Door Opener
Attached Garage true
Garage true
Private Pool No
Building
Lot Description Corner Lot, Cul-De-Sac, City Limits, Near Golf Course, Sidewalk, Paved
Story 2
Entry Level Two
Sewer Public Sewer
Water Public
New Construction false
Schools
Elementary Schools Sweetwater Elem
Middle Schools Silver Sands Middle
High Schools Atlantic High
Others
Pets Allowed Dogs OK
Senior Community Yes
Pet Size Very Small (Under 15 Lbs.)
Membership Fee Required Optional
Num of Pet 1


GET MORE INFORMATION





