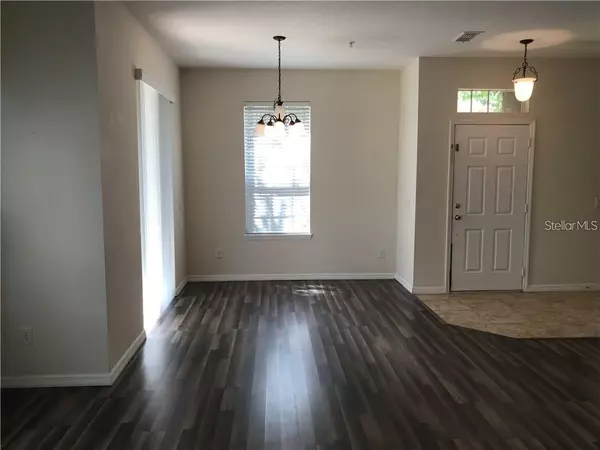
533 CLIMBING IVY CT #B Apopka, FL 32712
3 Beds
3 Baths
1,595 SqFt
UPDATED:
10/17/2024 09:02 AM
Key Details
Property Type Townhouse
Sub Type Townhouse
Listing Status Active
Purchase Type For Rent
Square Footage 1,595 sqft
Subdivision Overlook/Parkside Condo
MLS Listing ID O6249870
Bedrooms 3
Full Baths 2
Half Baths 1
HOA Y/N No
Originating Board Stellar MLS
Year Built 2007
Lot Size 1,306 Sqft
Acres 0.03
Property Description
Location
State FL
County Orange
Community Overlook/Parkside Condo
Interior
Interior Features Ceiling Fans(s), Living Room/Dining Room Combo, Open Floorplan, PrimaryBedroom Upstairs, Thermostat
Heating Central, Electric
Cooling Central Air
Flooring Carpet, Laminate, Tile
Furnishings Unfurnished
Appliance Dishwasher, Disposal, Dryer, Electric Water Heater, Microwave, Range, Refrigerator, Washer
Laundry Inside
Exterior
Exterior Feature Sidewalk, Sliding Doors
Garage Spaces 2.0
Community Features Clubhouse, Playground, Pool
Waterfront false
Porch Covered, Rear Porch
Attached Garage true
Garage true
Private Pool No
Building
Entry Level Two
New Construction false
Others
Pets Allowed No
Senior Community No


GET MORE INFORMATION





