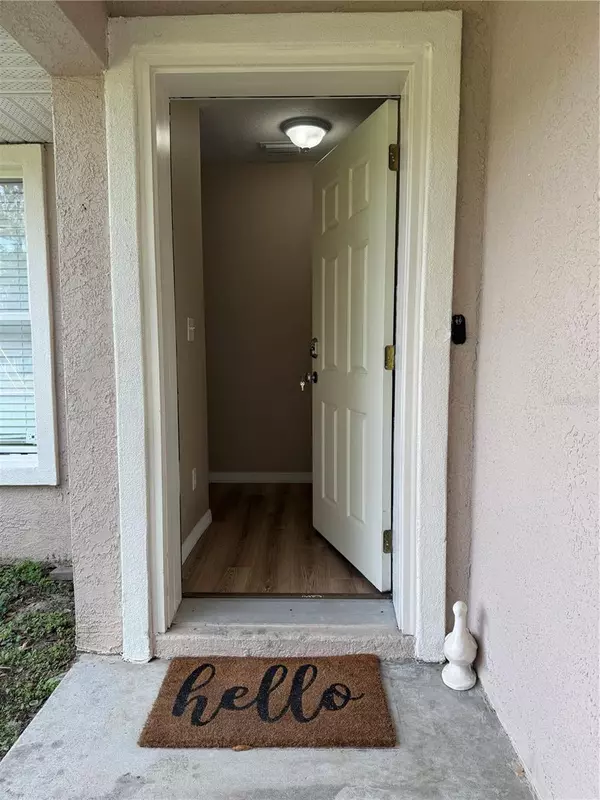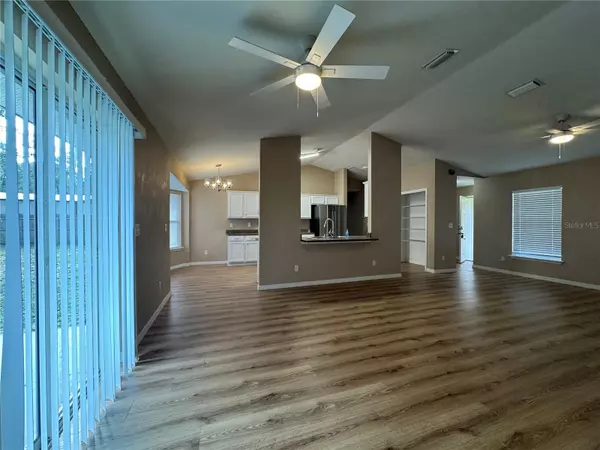5315 SE 26TH AVE Ocala, FL 34480
3 Beds
2 Baths
1,477 SqFt
UPDATED:
02/18/2025 03:53 PM
Key Details
Property Type Single Family Home
Sub Type Single Family Residence
Listing Status Active
Purchase Type For Sale
Square Footage 1,477 sqft
Price per Sqft $213
Subdivision Buffington Ridge Add Fog Lts 284-287
MLS Listing ID OM695240
Bedrooms 3
Full Baths 2
HOA Y/N No
Originating Board Stellar MLS
Year Built 2006
Annual Tax Amount $3,042
Lot Size 0.260 Acres
Acres 0.26
Lot Dimensions 83x139
Property Sub-Type Single Family Residence
Property Description
This charming 3-bedroom, 2-bathroom home offers the perfect combination of convenience and comfort. Ideally situated just south of Ocala, you'll enjoy easy access to area hospitals, the downtown entertainment district, WEC, The Villages, and more. With shopping, dining, and exciting events just minutes away, weekend plans have never been easier!
Includes front loading washer dryer.
Whether you're searching for a cozy family retreat or a fantastic investment opportunity, this property has it all. Don't wait—schedule your showing today!
Location
State FL
County Marion
Community Buffington Ridge Add Fog Lts 284-287
Zoning R4
Rooms
Other Rooms Inside Utility
Interior
Interior Features Ceiling Fans(s), Eat-in Kitchen, High Ceilings, Thermostat, Walk-In Closet(s)
Heating Electric
Cooling Central Air
Flooring Carpet, Luxury Vinyl, Tile
Furnishings Unfurnished
Fireplace false
Appliance Electric Water Heater, Range, Range Hood, Refrigerator
Laundry Electric Dryer Hookup, Laundry Room, Washer Hookup
Exterior
Exterior Feature Sliding Doors
Garage Spaces 2.0
Utilities Available Electricity Connected, Sewer Connected, Water Connected
Roof Type Shingle
Porch Patio
Attached Garage true
Garage true
Private Pool No
Building
Story 1
Entry Level One
Foundation Slab
Lot Size Range 1/4 to less than 1/2
Sewer Septic Tank
Water Well
Structure Type Block,Stucco
New Construction false
Schools
Elementary Schools Shady Hill Elementary School
Middle Schools Belleview Middle School
High Schools Forest High School
Others
Senior Community No
Ownership Fee Simple
Acceptable Financing Cash, Conventional, FHA, USDA Loan, VA Loan
Listing Terms Cash, Conventional, FHA, USDA Loan, VA Loan
Special Listing Condition None
Virtual Tour https://www.propertypanorama.com/instaview/stellar/OM695240

GET MORE INFORMATION





