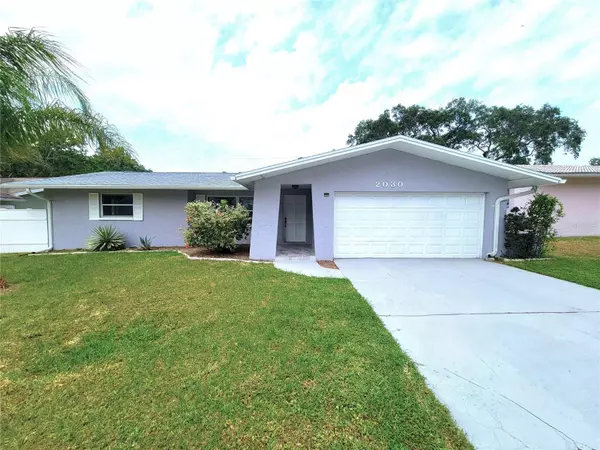2030 PLATEAU RD Clearwater, FL 33755
4 Beds
2 Baths
1,721 SqFt
UPDATED:
02/21/2025 10:02 AM
Key Details
Property Type Single Family Home
Sub Type Single Family Residence
Listing Status Active
Purchase Type For Rent
Square Footage 1,721 sqft
Subdivision Sunset Ridge
MLS Listing ID TB8353038
Bedrooms 4
Full Baths 2
Construction Status Completed
HOA Y/N No
Originating Board Stellar MLS
Year Built 1971
Lot Size 6,969 Sqft
Acres 0.16
Lot Dimensions 70x100
Property Sub-Type Single Family Residence
Property Description
included. This amazing home is simply stunning with a wide open floorplan and all the modern features you
would need. It is not in a flood zone and was undamaged by the hurricanes yet it's still close to the Gulf of America beaches. Offering 4 full bedrooms with a primary bedroom ensuite of your dreams! The kitchen updates are gorgeous including shaker style cabinets with soft close
features, dazzling granite countertops, whirlpool stainless steel appliances, a center island with glass cooktop, stainless
steel vent, color adjustable above cabinet lighting, glass tile backsplash and so much more. The living room, dining
room and kitchen are all open to each other giving a wide open and comfortable feel. The color may be adjusted on
multiple lights to your desired color. The floors are a stylish LVP with tile and marble in the bathrooms. The Primary
ensuite bedroom displays a walk in closet with a closet organizing system. Enter through the barn style door into the
large ensuite bath, which displays a tiled and glass enclosed walk-in shower, double sink vanity and even a claw foot
tub! There is a 2 car garage and a driveway large enough for up to 4 vehicles. The roof, A/C system and double pane
windows are all newer saving you on energy costs. The rear yard is fully fenced for your privacy and enjoyment with
lawn maintenance included. The location of this amazing home is perfect for enjoying the Florida lifestyle! Take a few
minute drive to the silky sand beaches of the Gulf coast or enjoy a stroll or even an all day bike ride on the popular 45
mile Pinellas bike and walking trail which is right nearby. The extremely popular downtown Dunedin is just 2 miles away
which includes numerous shops and dining experiences with live music and entertainment. Enjoy the nearby Clearwater
beach, honeymoon island beach or take a ferry ride to Caladisi Island state park for the day. Malls, shopping, museums,
theatres, golf courses, marinas, boat launches and so much more are all within a few minutes from this incredible
home. Tampa and Clearwater airports are both 20-30 minutes away. Credit and background checks are required. Will
be available in early July. One year minimum lease. One small pet under 15lbs will be considered. No smoking allowed.
Don't delay: High quality homes in premium locations like this are rarely available for lease. Contact us today to
schedule your showing!
Location
State FL
County Pinellas
Community Sunset Ridge
Interior
Interior Features Ceiling Fans(s), Kitchen/Family Room Combo, Open Floorplan, Solid Wood Cabinets, Split Bedroom, Stone Counters, Thermostat, Walk-In Closet(s)
Heating Central, Electric
Cooling Central Air
Flooring Luxury Vinyl
Furnishings Unfurnished
Fireplace false
Appliance Dishwasher, Disposal, Dryer, Electric Water Heater, Exhaust Fan, Microwave, Range, Range Hood, Refrigerator, Washer
Laundry In Garage
Exterior
Exterior Feature Sidewalk
Garage Spaces 2.0
Fence Fenced, Full Backyard
Community Features Sidewalks
Utilities Available BB/HS Internet Available, Electricity Connected, Sewer Connected, Water Connected
Attached Garage true
Garage true
Private Pool No
Building
Lot Description Level, Near Public Transit, Sidewalk, Paved
Story 1
Entry Level One
Sewer Public Sewer
Water None
New Construction false
Construction Status Completed
Schools
Elementary Schools Dunedin Elementary-Pn
Middle Schools Dunedin Highland Middle-Pn
High Schools Dunedin High-Pn
Others
Pets Allowed Cats OK, Dogs OK, Size Limit, Yes
Senior Community No
Pet Size Very Small (Under 15 Lbs.)
Num of Pet 1
Virtual Tour https://www.propertypanorama.com/instaview/stellar/TB8353038

GET MORE INFORMATION





