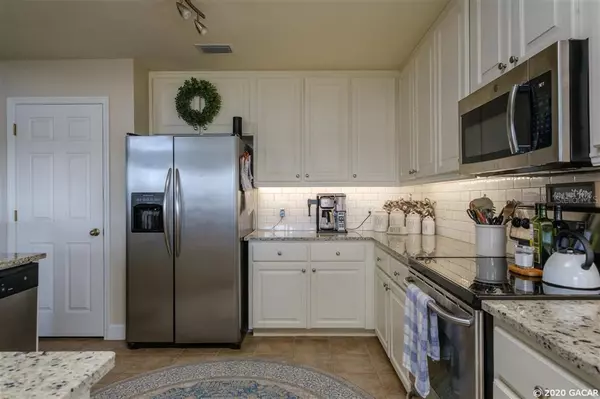$282,000
$294,900
4.4%For more information regarding the value of a property, please contact us for a free consultation.
10284 SW 100TH DR Gainesville, FL 32608
4 Beds
2 Baths
1,814 SqFt
Key Details
Sold Price $282,000
Property Type Single Family Home
Sub Type Single Family Residence
Listing Status Sold
Purchase Type For Sale
Square Footage 1,814 sqft
Price per Sqft $155
Subdivision Hammock Ridge
MLS Listing ID GC433120
Sold Date 06/26/20
Bedrooms 4
Full Baths 2
HOA Fees $36/qua
HOA Y/N Yes
Year Built 2005
Annual Tax Amount $4,249
Lot Size 1.260 Acres
Acres 1.26
Property Description
If you’re looking for country living in Gainesville, look no further! This four-bedroom, 2 bath home is perfect for family living and outdoor entertaining. Plenty of space to add a pool!! The open floor plan of this Hammock Ridge home has hardwood floors in the main areas and cozy carpet in the bedrooms. Granite countertops in the kitchen, all stainless steel appliances, and custom lighting make for a cozy heart of the home area. Step outside to the lunai and large paver deck, overlooking the huge yard and beautiful farmland! This will be the place you will want to end your day as the sun sets over the horizon! Close to UF, Shands, and downtown Gainesville but nestled among surrounding farmland on 1.26 acres! This home has a well/septic system and Clay Electric so homeowners will enjoy low utility bills.Homes on over an acre in Gainesville are sparse, check out the Virtual Tour Today!!
Location
State FL
County Alachua
Community Hammock Ridge
Rooms
Other Rooms Family Room, Great Room
Interior
Interior Features Ceiling Fans(s), High Ceilings, Master Bedroom Main Floor, Split Bedroom
Heating Central, Electric
Flooring Carpet, Laminate, Tile
Appliance Dishwasher, Disposal, Electric Water Heater, Freezer, Microwave, Oven, Refrigerator
Laundry Laundry Room
Exterior
Exterior Feature Irrigation System, Rain Gutters
Parking Features Driveway, Garage Door Opener
Garage Spaces 2.0
Fence Partial, Wood
Community Features Playground
Utilities Available Cable Available
Amenities Available Playground
Roof Type Shingle
Porch Patio, Screened
Attached Garage true
Garage true
Private Pool No
Building
Lot Description Cleared
Foundation Slab
Lot Size Range 1 to less than 2
Sewer Septic Tank
Water Well
Architectural Style Contemporary
Structure Type Cement Siding,Concrete,Frame
Schools
Elementary Schools Archer Elementary-Al
Middle Schools Oak View Middle School
High Schools Newberry High School-Al
Others
HOA Fee Include Other
Acceptable Financing Cash, Conventional, FHA
Membership Fee Required Required
Listing Terms Cash, Conventional, FHA
Read Less
Want to know what your home might be worth? Contact us for a FREE valuation!

Our team is ready to help you sell your home for the highest possible price ASAP

© 2024 My Florida Regional MLS DBA Stellar MLS. All Rights Reserved.
Bought with Coldwell Banker M.M. Parrish Realtors

GET MORE INFORMATION





