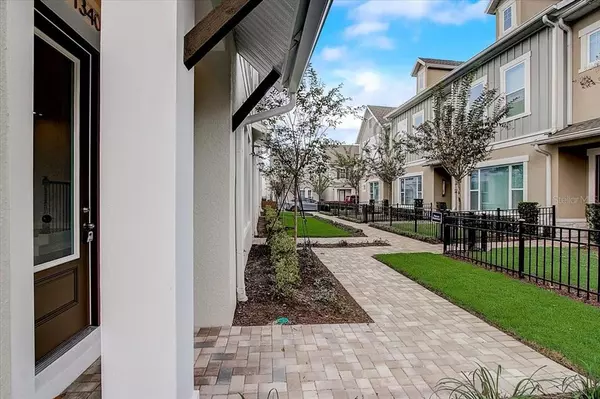$425,000
$440,000
3.4%For more information regarding the value of a property, please contact us for a free consultation.
1340 SALTGRASS CT Lake Mary, FL 32746
3 Beds
4 Baths
1,934 SqFt
Key Details
Sold Price $425,000
Property Type Townhouse
Sub Type Townhouse
Listing Status Sold
Purchase Type For Sale
Square Footage 1,934 sqft
Price per Sqft $219
Subdivision Griffin Park
MLS Listing ID T3329874
Sold Date 12/10/21
Bedrooms 3
Full Baths 3
Half Baths 1
Construction Status No Contingency
HOA Fees $307/qua
HOA Y/N Yes
Year Built 2021
Annual Tax Amount $950
Lot Size 1,742 Sqft
Acres 0.04
Lot Dimensions 26x62.5
Property Description
Achieve the lifestyle you’ve been dreaming of in the open and bright Bronco I luxury town home. The Bronco I is located on a corner homesite in the award winning community Griffin Park. Finishes include Mohawk RevWood Antique Allure Stone Hearth flooring throughout the first floor, stairs and owners retreat. The designer kitchen features Quartz Calacatta Ultra counter tops and white painted linen cabinets, Kohler white farmhouse apron front sink along with built in microwave/oven and designer hood and cooktop. Your glamorous master suite provides a beautiful place to begin and end each day and includes a pamper-ready bathroom with two sinks, spacious shower and garden tub with a wardrobe-expanding walk in closet. Everyday conveniences include a downstairs powder room, central upstairs laundry room, and third floor Bonus Room with a full bath. This is the last new townhome in Griffin Park!
Location
State FL
County Seminole
Community Griffin Park
Zoning RESI
Rooms
Other Rooms Bonus Room, Loft
Interior
Interior Features High Ceilings, In Wall Pest System, Kitchen/Family Room Combo, Living Room/Dining Room Combo, Open Floorplan, Split Bedroom, Stone Counters, Thermostat, Walk-In Closet(s), Window Treatments
Heating Electric, Heat Pump
Cooling Central Air, Zoned
Flooring Carpet, Ceramic Tile, Laminate
Furnishings Unfurnished
Fireplace false
Appliance Built-In Oven, Cooktop, Dishwasher, Disposal, Microwave, Range Hood
Laundry Laundry Closet, Upper Level
Exterior
Exterior Feature Fence, Irrigation System, Lighting, Rain Gutters, Sidewalk, Sprinkler Metered
Garage Alley Access, Common, Curb Parking, Garage Door Opener, Garage Faces Rear, Ground Level, Guest, On Street, Open
Garage Spaces 2.0
Fence Other
Community Features Deed Restrictions, Gated, Pool, Sidewalks
Utilities Available Cable Connected, Electricity Connected, Fire Hydrant, Public, Sprinkler Meter, Street Lights, Underground Utilities, Water Connected
Amenities Available Gated, Park, Pool
Waterfront false
View Park/Greenbelt
Roof Type Shingle
Parking Type Alley Access, Common, Curb Parking, Garage Door Opener, Garage Faces Rear, Ground Level, Guest, On Street, Open
Attached Garage true
Garage true
Private Pool No
Building
Lot Description Sidewalk, Paved
Entry Level Three Or More
Foundation Slab
Lot Size Range 0 to less than 1/4
Builder Name David Weekley Homes
Sewer Public Sewer
Water Public
Architectural Style Craftsman, Traditional
Structure Type Block,Cement Siding,Stucco,Wood Frame
New Construction true
Construction Status No Contingency
Schools
Elementary Schools Lake Mary Elementary
Middle Schools Greenwood Lakes Middle
High Schools Lake Mary High
Others
Pets Allowed Yes
HOA Fee Include Common Area Taxes,Pool,Maintenance Structure,Maintenance Grounds,Maintenance,Management,Pool
Senior Community No
Ownership Fee Simple
Monthly Total Fees $307
Acceptable Financing Cash, Conventional, FHA, VA Loan
Membership Fee Required Required
Listing Terms Cash, Conventional, FHA, VA Loan
Num of Pet 3
Special Listing Condition None
Read Less
Want to know what your home might be worth? Contact us for a FREE valuation!

Our team is ready to help you sell your home for the highest possible price ASAP

© 2024 My Florida Regional MLS DBA Stellar MLS. All Rights Reserved.
Bought with REDFIN CORPORATION

GET MORE INFORMATION





