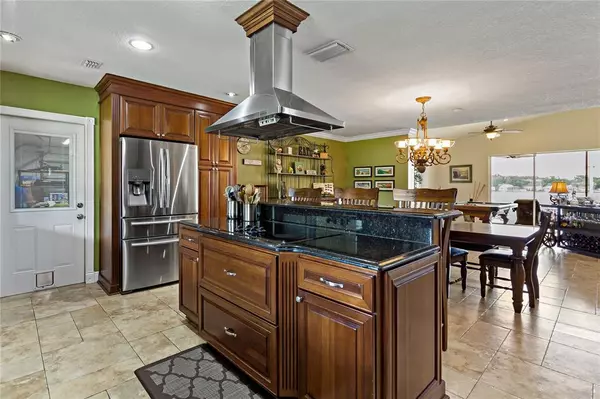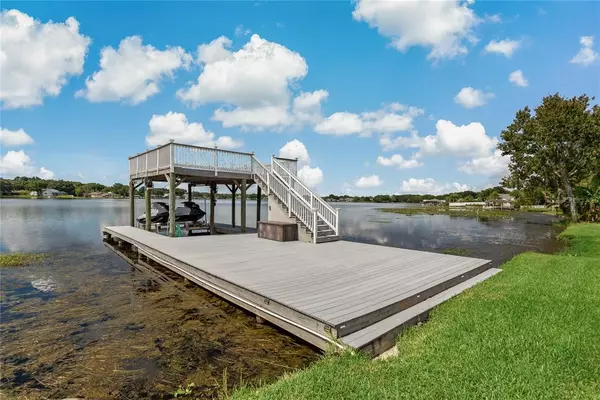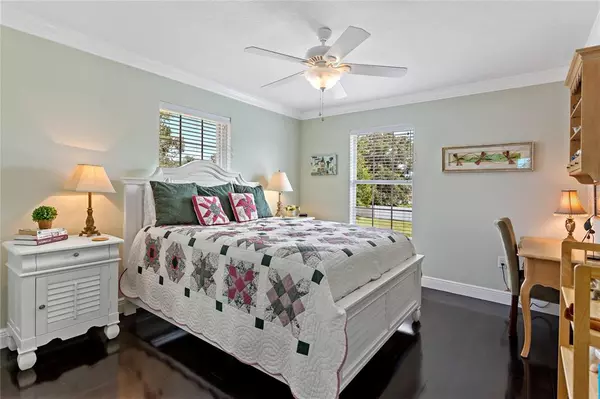$900,000
$930,000
3.2%For more information regarding the value of a property, please contact us for a free consultation.
22757 SOUTHSHORE DR Land O Lakes, FL 34639
5 Beds
4 Baths
3,596 SqFt
Key Details
Sold Price $900,000
Property Type Single Family Home
Sub Type Single Family Residence
Listing Status Sold
Purchase Type For Sale
Square Footage 3,596 sqft
Price per Sqft $250
Subdivision East Lake Add
MLS Listing ID U8136217
Sold Date 12/10/21
Bedrooms 5
Full Baths 4
HOA Y/N No
Year Built 1972
Annual Tax Amount $730
Lot Size 0.470 Acres
Acres 0.47
Property Description
We are very pleased to present this Custom waterfront offering in Lake Padgett Estates on East Lake of Land O’ Lakes. This community offers a 93 acre ski lake, private parks and playgrounds which is private to its residents as well as an equestrian center for the horseback riding enthusiasts. Upon entry, you are welcomed into a large light & bright open floor plan with exposed beam vaulted ceilings and wall to wall sliding doors. The featured stack stone fireplace is highlighted by the lake view backdrop. The flooring is all custom Travertine-like tiles throughout the main living space. You will love the chef’s kitchen which is suited with all stainless steel Kitchenaid architect series appliances including convection/microwave and convection oven, warming drawer, electric cooktop, ceiling mounted hood-vent, garbage compactor, rich mahogany cabinetry finished with granite tops and tile backsplash. Down the hall and past the dining room you will find the master suite updated with bamboo floors and French doors out to the ENORMOUS screened patio. The master also offers a sizable custom walk in closet with instant-on lighting, 2 person Jacuzzi tub, extra-large walk in shower with rain head, and His & Hers vanity. Also on this main floor is a second bedroom for older guests or a great office space. The split plan offers all hardwoods in the 3 upstairs bedrooms along with a secondary family room, homework spot or office. The show-stopper though, is the outdoor living space which includes a custom built Summer Kitchen, complete with granite tops, gas grill, The Green Egg, refrigerator and more. This porch wraps around the back of the home offering plenty of shaded seating and a lovely touch of the whitewashed tongue & groove lined ceiling. The far side is the ping pong spot. The deck box there stores the new custom Hurricanes screens folded and ready for easy installation. The wall-to-wall slider is protected by a new rolldown shutter. Down a few steps offesr the entertaining area and 8 person hot tub. The possibilities are endless!! Plus, there is still plenty of lawn space for further enjoyment. Other updates include Solar roof tiles reducing electric bills to next to nothing, Trex boat dock and viewing platform, boat/Jetski lift, 25' storage shed with full power and A/C, dual propane tankless water heaters, newer roof, newer septic, 2 Trane A/C's and so much more. Although this home's original build date is listed as 1972 it was completely rebuilt beginning in 2005 and finished in 2011. Make your appointment today for your private tour of this gorgeous home.
Location
State FL
County Pasco
Community East Lake Add
Zoning PUD
Interior
Interior Features Cathedral Ceiling(s), Ceiling Fans(s), Coffered Ceiling(s), Crown Molding, Eat-in Kitchen, Kitchen/Family Room Combo, L Dining, Master Bedroom Main Floor, Open Floorplan, Solid Surface Counters, Solid Wood Cabinets, Split Bedroom, Vaulted Ceiling(s), Walk-In Closet(s)
Heating Central
Cooling Central Air
Flooring Bamboo, Ceramic Tile, Wood
Fireplace true
Appliance Built-In Oven, Convection Oven, Cooktop, Dishwasher, Disposal, Gas Water Heater, Microwave, Range Hood, Refrigerator, Solar Hot Water, Tankless Water Heater, Trash Compactor, Water Softener
Exterior
Exterior Feature Hurricane Shutters, Outdoor Kitchen
Garage Spaces 3.0
Utilities Available BB/HS Internet Available, Cable Connected, Electricity Connected, Solar
Waterfront true
Waterfront Description Lake
View Y/N 1
Water Access 1
Water Access Desc Lake
Roof Type Shingle
Attached Garage true
Garage true
Private Pool No
Building
Story 2
Entry Level Two
Foundation Slab
Lot Size Range 1/4 to less than 1/2
Sewer Septic Tank
Water Well
Structure Type Concrete
New Construction false
Schools
High Schools Land O' Lakes High-Po
Others
Pets Allowed Yes
Senior Community No
Ownership Fee Simple
Membership Fee Required Optional
Special Listing Condition None
Read Less
Want to know what your home might be worth? Contact us for a FREE valuation!

Our team is ready to help you sell your home for the highest possible price ASAP

© 2024 My Florida Regional MLS DBA Stellar MLS. All Rights Reserved.
Bought with RE/MAX ACTION FIRST OF FLORIDA

GET MORE INFORMATION





