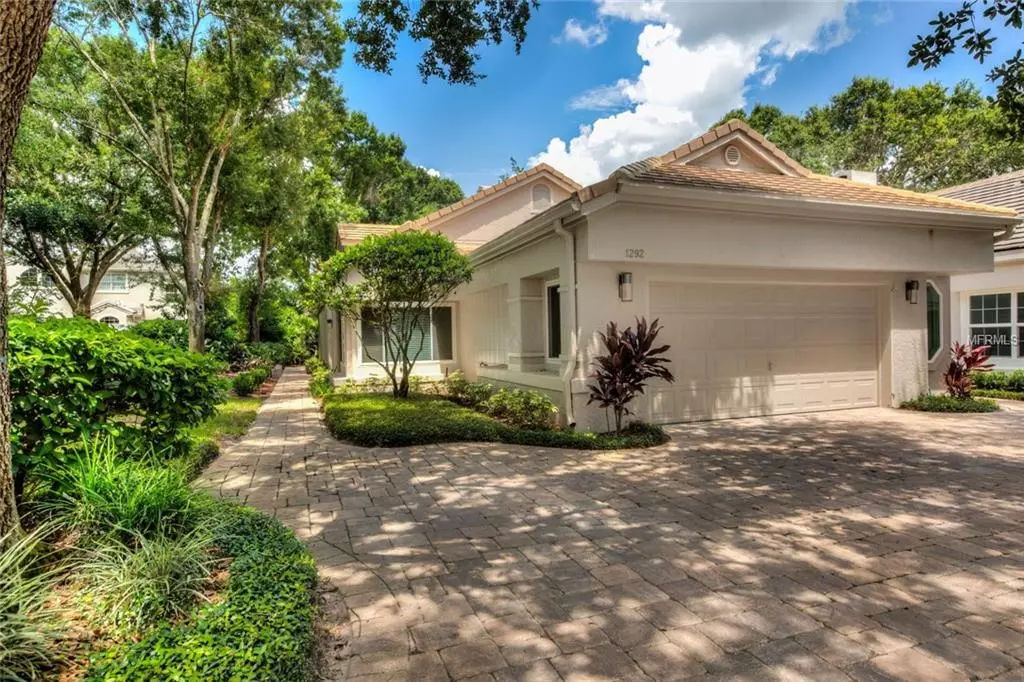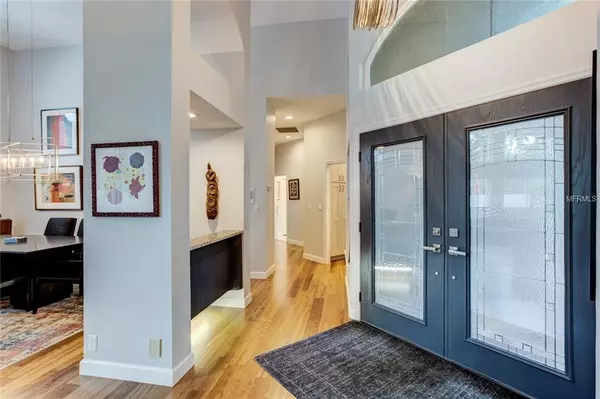$450,000
$469,900
4.2%For more information regarding the value of a property, please contact us for a free consultation.
1292 GLENCREST DR Heathrow, FL 32746
3 Beds
3 Baths
2,233 SqFt
Key Details
Sold Price $450,000
Property Type Single Family Home
Sub Type Single Family Residence
Listing Status Sold
Purchase Type For Sale
Square Footage 2,233 sqft
Price per Sqft $201
Subdivision Devon Green Ph 3
MLS Listing ID O5724337
Sold Date 02/27/19
Bedrooms 3
Full Baths 2
Half Baths 1
Construction Status Appraisal,Financing,Inspections
HOA Fees $277/qua
HOA Y/N Yes
Year Built 1989
Annual Tax Amount $3,065
Lot Size 6,098 Sqft
Acres 0.14
Property Description
Unbelievable opportunity! A true complete renovation Heathrow home in peaceful Devon Green. This 3 bedroom, 2.5 bathroom home is ideally situated as private corner lot allowing a level of seclusion most sought after. The extensive use of brick pavers and mature landscape surround this move-in ready home with an extensive open patio plus a private covered lanai. From the moment you enter, quality craftsmanship abounds. No expense was spared in updating this property with the most up-to-date materials, colors and style. From the warm engineered wood flooring of the main areas to the stacked stone fireplace surround, to the Hunter Douglas window coverings...this one has it all. Step into your remodeled kitchen featuring all new custom cabinetry featuring soft-close hinges, center island, quartz counter-tops, stainless appliances including a 40 bottle wine fridge, all set within a newly designed space perfect for chefs and entertainers alike. The master bath was completely gutted and remastered with new tile throughout, new cabinets, quartz counter-tops and all new fixtures. The entire home has new paint inside and out, LED recessed lighting and stylish accent lighting to truly give you that "WOW" feeling. Structural notes include all new dual glass windows for ideal sound/temperature insulation, new tile roof 2009 and all new plumbing during renovations w/fully fenced yard. Full update list available! HOA includes all yard work (except in courtyard), irrigation and security alarm.
Location
State FL
County Seminole
Community Devon Green Ph 3
Zoning PUD
Rooms
Other Rooms Attic, Florida Room, Inside Utility
Interior
Interior Features Built-in Features, Cathedral Ceiling(s), Ceiling Fans(s), Central Vaccum, Crown Molding, Eat-in Kitchen, High Ceilings, Living Room/Dining Room Combo, Solid Surface Counters, Walk-In Closet(s)
Heating Central, Electric
Cooling Central Air
Flooring Carpet, Ceramic Tile, Hardwood
Fireplaces Type Gas, Family Room, Wood Burning
Furnishings Negotiable
Fireplace true
Appliance Built-In Oven, Dishwasher, Disposal, Microwave, Refrigerator, Washer, Wine Refrigerator
Laundry Inside
Exterior
Exterior Feature Sidewalk, Sliding Doors
Garage Spaces 2.0
Community Features Deed Restrictions, Gated, Golf, Pool, Racquetball, Sidewalks
Utilities Available BB/HS Internet Available, Cable Connected, Electricity Connected, Public, Sewer Connected, Street Lights
Waterfront false
Roof Type Tile
Attached Garage true
Garage true
Private Pool No
Building
Foundation Slab
Lot Size Range Up to 10,889 Sq. Ft.
Sewer Public Sewer
Water Public
Structure Type Stucco,Wood Frame
New Construction false
Construction Status Appraisal,Financing,Inspections
Others
Pets Allowed Yes
HOA Fee Include Maintenance Grounds,Private Road,Security
Senior Community No
Ownership Fee Simple
Monthly Total Fees $277
Acceptable Financing Cash, Conventional, VA Loan
Membership Fee Required Required
Listing Terms Cash, Conventional, VA Loan
Special Listing Condition None
Read Less
Want to know what your home might be worth? Contact us for a FREE valuation!

Our team is ready to help you sell your home for the highest possible price ASAP

© 2024 My Florida Regional MLS DBA Stellar MLS. All Rights Reserved.
Bought with MAINFRAME REAL ESTATE

GET MORE INFORMATION





