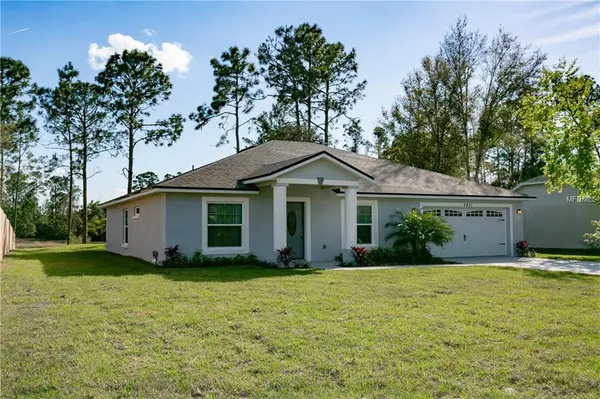$247,900
$246,900
0.4%For more information regarding the value of a property, please contact us for a free consultation.
2431 ELDRIDGE ST Deltona, FL 32738
4 Beds
2 Baths
1,900 SqFt
Key Details
Sold Price $247,900
Property Type Single Family Home
Sub Type Single Family Residence
Listing Status Sold
Purchase Type For Sale
Square Footage 1,900 sqft
Price per Sqft $130
Subdivision Deltona Lakes Unit 33 Rep Tr C
MLS Listing ID O5740677
Sold Date 04/30/19
Bedrooms 4
Full Baths 2
Construction Status Appraisal,Financing,Inspections
HOA Y/N No
Year Built 2018
Annual Tax Amount $282
Lot Size 0.270 Acres
Acres 0.27
Property Description
Waterfront! New 4 bedrooms, 2 baths and 2 car garage concrete block home with1,900 sq ft living area! Open floor plan with vaulted ceilings in the great room and lots of natural light. Many upgrades including double pane insulated windows and wide 8ft sliding glass door. Custom tile work and 6lb padding under carpet. Kitchen with 42-inch upper cabinets, large 5-inch crown, light rail under cabinets, granite countertops, breakfast bar, closet pantry, and stainless-steel appliances. Lots of recessed bucket lighting in kitchen, great room and master bedroom. Spacious bedrooms with ceiling fans. Extra-large walking closet in the master bedroom and heavy frame less glass shower in master bath. Inside utility room with access to the garage. Garage door with windows and carriage door trim. Service door on garage, Trane A/C 17 seer high efficiency, R30 insulation and 30-year architectural shingles. 10x14 patio covered under roof with full footing, vinyl ceiling and real wood plywood ceiling decking. Come and see it today!
Location
State FL
County Volusia
Community Deltona Lakes Unit 33 Rep Tr C
Zoning 01R
Rooms
Other Rooms Attic, Great Room, Inside Utility
Interior
Interior Features Ceiling Fans(s), Eat-in Kitchen, High Ceilings, Open Floorplan, Split Bedroom, Stone Counters, Vaulted Ceiling(s), Walk-In Closet(s)
Heating Central
Cooling Central Air
Flooring Carpet, Ceramic Tile
Fireplace false
Appliance Dishwasher, Electric Water Heater, Microwave, Range, Refrigerator
Laundry Inside, Laundry Room
Exterior
Exterior Feature Other, Sliding Doors
Garage Spaces 2.0
Utilities Available BB/HS Internet Available, Cable Available, Electricity Connected
Waterfront true
Waterfront Description Pond
View Y/N 1
Roof Type Shingle
Attached Garage true
Garage true
Private Pool No
Building
Lot Description City Limits
Foundation Slab
Lot Size Range 1/4 Acre to 21779 Sq. Ft.
Builder Name AFG Contractors
Sewer Septic Tank
Water Public
Architectural Style Contemporary
Structure Type Block
New Construction true
Construction Status Appraisal,Financing,Inspections
Schools
Elementary Schools Friendship Elem
Middle Schools Galaxy Middle
High Schools Pine Ridge High School
Others
Pets Allowed Yes
Senior Community No
Ownership Fee Simple
Acceptable Financing Cash, Conventional, FHA, VA Loan
Listing Terms Cash, Conventional, FHA, VA Loan
Special Listing Condition None
Read Less
Want to know what your home might be worth? Contact us for a FREE valuation!

Our team is ready to help you sell your home for the highest possible price ASAP

© 2024 My Florida Regional MLS DBA Stellar MLS. All Rights Reserved.
Bought with ELEVATE REAL ESTATE BROKERS

GET MORE INFORMATION





