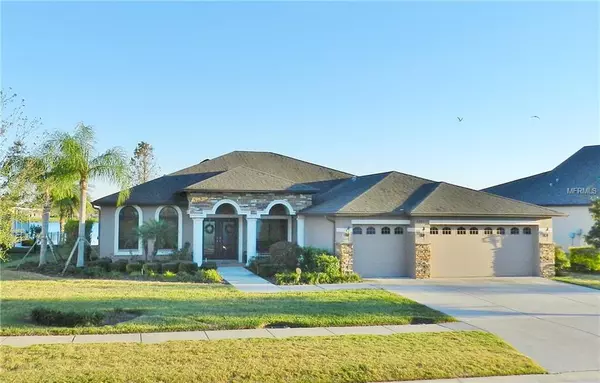$339,900
$339,900
For more information regarding the value of a property, please contact us for a free consultation.
5341 SANDY SHELL DR Apollo Beach, FL 33572
4 Beds
3 Baths
2,922 SqFt
Key Details
Sold Price $339,900
Property Type Single Family Home
Sub Type Single Family Residence
Listing Status Sold
Purchase Type For Sale
Square Footage 2,922 sqft
Price per Sqft $116
Subdivision Harbour Isles
MLS Listing ID T3149605
Sold Date 02/26/19
Bedrooms 4
Full Baths 3
Construction Status No Contingency
HOA Fees $8/ann
HOA Y/N Yes
Year Built 2011
Annual Tax Amount $6,261
Lot Size 0.260 Acres
Acres 0.26
Lot Dimensions 113x170
Property Description
THIS BEAUTIFUL, WATERFRONT, BUILDER’S MODEL HOME IN HARBOUR ISLES is ready for its second owners just steps away from the resort-style recreation center that attracts so much attention to this exclusive neighborhood! Pools, trails, fishing, a clubhouse with fitness center, playground, sports courts, lakefront gazebos, and even RV/boat storage are available in this community so close to new shops, restaurants, and easy routes to Tampa, Sarasota or Gulf beaches! It’s all made better, of course, in this 2,922-SF home with extended, screened and roof-sheltered lanai overlooking the central lake from a landscaped yard of more than a quarter acre. The Suarez Windsor model offers 4 bedrooms and 3 baths, including a 700-SF lakeview master suite, plus a lakeview bonus room connected to a bed/bath combo in the opposite back corner -- so it creates another potential suite for guests or in-laws but also works on its own as an office, den, game room or almost anything you might imagine. Formal living and dining rooms in front flank a decoratively tiled foyer, and at the heart of the home is a sprawling family room and kitchen with breakfast area leading through triple sliders to that waterfront lanai for fantastic entertaining. Tile, granite, stainless steel, plenty of raised-panel wood cabinets with crown, and even the builder’s model window treatments complete the pretty picture. The 3-car garage adds air-conditioned extra storage space, and now all this home needs is you as the next owners!
Location
State FL
County Hillsborough
Community Harbour Isles
Zoning PD
Rooms
Other Rooms Inside Utility, Storage Rooms
Interior
Interior Features Ceiling Fans(s), Eat-in Kitchen, High Ceilings, Open Floorplan, Solid Wood Cabinets, Split Bedroom, Stone Counters, Thermostat, Walk-In Closet(s)
Heating Central, Electric
Cooling Central Air
Flooring Carpet, Ceramic Tile
Furnishings Unfurnished
Fireplace false
Appliance Dishwasher, Electric Water Heater, Microwave, Range, Refrigerator
Laundry Inside, Laundry Room
Exterior
Exterior Feature Rain Gutters, Sidewalk, Sliding Doors, Sprinkler Metered
Garage Driveway, Garage Door Opener
Garage Spaces 3.0
Pool Screen Enclosure
Community Features Association Recreation - Owned, Deed Restrictions, Fitness Center, Park, Playground, Pool, Sidewalks, Waterfront
Utilities Available BB/HS Internet Available, Electricity Connected, Public, Sewer Connected, Sprinkler Meter, Underground Utilities
Amenities Available Dock, Fitness Center, Park, Playground, Pool, Recreation Facilities
Waterfront true
Waterfront Description Lake
View Y/N 1
Water Access 1
Water Access Desc Lake
View Water
Roof Type Shingle
Parking Type Driveway, Garage Door Opener
Attached Garage true
Garage true
Private Pool No
Building
Lot Description Conservation Area, FloodZone, In County, Oversized Lot, Sidewalk, Paved, Unincorporated
Foundation Slab
Lot Size Range 1/4 Acre to 21779 Sq. Ft.
Builder Name Suarez
Sewer Public Sewer
Water Public
Architectural Style Contemporary, Ranch
Structure Type Block,Stucco
New Construction false
Construction Status No Contingency
Schools
Elementary Schools Cypress Creek-Hb
Middle Schools Shields-Hb
High Schools Lennard-Hb
Others
Pets Allowed Yes
HOA Fee Include Pool,Other,Pool,Recreational Facilities
Senior Community No
Ownership Fee Simple
Monthly Total Fees $8
Acceptable Financing Cash, Conventional, VA Loan
Membership Fee Required Required
Listing Terms Cash, Conventional, VA Loan
Special Listing Condition None
Read Less
Want to know what your home might be worth? Contact us for a FREE valuation!

Our team is ready to help you sell your home for the highest possible price ASAP

© 2024 My Florida Regional MLS DBA Stellar MLS. All Rights Reserved.
Bought with KELLER WILLIAMS REALTY S.SHORE

GET MORE INFORMATION





