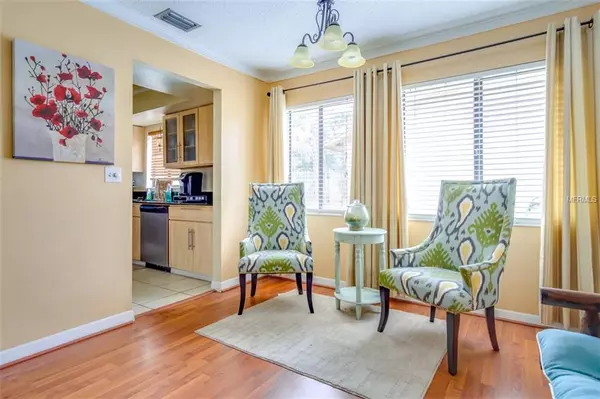$259,900
$259,900
For more information regarding the value of a property, please contact us for a free consultation.
5420 FULMAR DR Tampa, FL 33625
3 Beds
2 Baths
1,498 SqFt
Key Details
Sold Price $259,900
Property Type Single Family Home
Sub Type Single Family Residence
Listing Status Sold
Purchase Type For Sale
Square Footage 1,498 sqft
Price per Sqft $173
Subdivision Sugarwood Grove
MLS Listing ID T3154493
Sold Date 03/15/19
Bedrooms 3
Full Baths 2
Construction Status Appraisal,Financing,Inspections
HOA Y/N No
Year Built 1980
Annual Tax Amount $2,478
Lot Size 8,276 Sqft
Acres 0.19
Property Description
Don't miss out on your chance at a 3 bedroom 2 bath pool home with 1500 square feet in Carrollwood! This three bedroom home has been meticulously maintained, along with some owner updates to the property. The outside has just recently been repainted along with some fresh landscaping. The entry living area is extremely spacious and full of light from both sides of the house. The guest bedrooms are perfectly sized and the master has a true walk in closet. The kitchen opens up into a formal dining area and breakfast bar to entertain guests. Recently installed french doors come off of the dining area into your screened in patio and pool. The backyard is spacious enough for those with pets and not too big for those that prefer less yard work. No rear neighbors for this house, unless you count the over sized shed. The location is conveniently nestled in Sugarwood Grove just east of the Suncoast Expressway, perfect for getting to downtown and west to the beaches. No HOA or CDD in the neighborhood makes this one of the most affordable pool homes in the Carrollwood area!
Location
State FL
County Hillsborough
Community Sugarwood Grove
Zoning RSC-6
Interior
Interior Features Ceiling Fans(s), Walk-In Closet(s)
Heating Central
Cooling Central Air
Flooring Laminate, Tile, Vinyl
Fireplace false
Appliance Dishwasher, Dryer, Range, Refrigerator, Washer
Laundry In Garage
Exterior
Exterior Feature Fence
Garage Spaces 2.0
Pool In Ground
Community Features Park, Playground
Utilities Available Public
Roof Type Shingle
Porch Covered, Enclosed, Patio, Screened
Attached Garage true
Garage true
Private Pool Yes
Building
Lot Description Sidewalk, Paved
Entry Level One
Foundation Slab
Lot Size Range Up to 10,889 Sq. Ft.
Sewer Public Sewer
Water Public
Structure Type Block,Stucco
New Construction false
Construction Status Appraisal,Financing,Inspections
Schools
Elementary Schools Northwest-Hb
Middle Schools Sergeant Smith Middle-Hb
High Schools Sickles-Hb
Others
Senior Community No
Ownership Fee Simple
Acceptable Financing Cash, Conventional, FHA, VA Loan
Listing Terms Cash, Conventional, FHA, VA Loan
Special Listing Condition None
Read Less
Want to know what your home might be worth? Contact us for a FREE valuation!

Our team is ready to help you sell your home for the highest possible price ASAP

© 2024 My Florida Regional MLS DBA Stellar MLS. All Rights Reserved.
Bought with MIHARA & ASSOCIATES INC.

GET MORE INFORMATION





