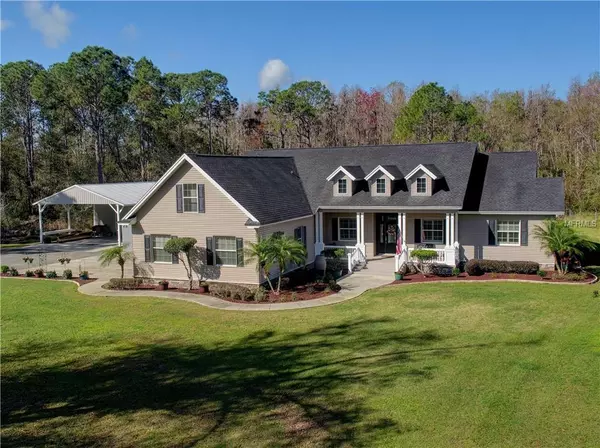$626,000
$655,000
4.4%For more information regarding the value of a property, please contact us for a free consultation.
11956 LAKELAND ACRES RD Lakeland, FL 33810
4 Beds
4 Baths
3,807 SqFt
Key Details
Sold Price $626,000
Property Type Single Family Home
Sub Type Single Family Residence
Listing Status Sold
Purchase Type For Sale
Square Footage 3,807 sqft
Price per Sqft $164
Subdivision Lakeland Acres
MLS Listing ID T3156063
Sold Date 04/12/19
Bedrooms 4
Full Baths 3
Half Baths 1
Construction Status Appraisal,Financing,Inspections
HOA Y/N No
Year Built 2008
Annual Tax Amount $6,161
Lot Size 5.500 Acres
Acres 5.5
Property Description
Country living at its finest! A very private setting on this (mol)5.5 acres. Open Floor Plan with rich wood floors throughout main area with beautiful ceramic in wet areas. You'll notice the coffered ceilings and exquisite crown moldings throughout this home which includes 4-bedrooms and 3.5-bathrooms and a study with magnificent 8' tall glass french doors. The upstairs bonus room over garage has been converted into a full featured media room that could easily be converted back to a 5th Bedroom complete with attached half-bath.
The gourmet kitchen has a large sweeping cabinet-height counter bar for entertaining and family time around the kitchen. Top of the line Stainless Steel KitchenAid appliances with 4 burner gas cooktop and an integrated stainless steel griddle. Cabinet depth French door refrigerator, and built-in Microwave with built-in Convection Oven. The Family Room, Living Room and Master Suite all have double-french doors that open onto the covered lanai looking out onto the pool. Two of the secondary bedrooms share a jack-n-jill bath while the rear bedroom has a full guest bath ensuite with the pull of a pocket door. The upgrades in the house may be too numerous to mention: For a complete list please contact the listing agent for more information but here are a few: 8 foot tall doors and Plantation shutters throughout,
Huge attached oversized 3-car garage 36x23 with 8' tall doors (with even more parking in the steel pole 'barn'),20KV Automatic whole home generator with 500 gal propane.
Location
State FL
County Polk
Community Lakeland Acres
Zoning RC
Rooms
Other Rooms Attic, Bonus Room, Den/Library/Office, Family Room, Formal Dining Room Separate, Formal Living Room Separate, Inside Utility, Media Room
Interior
Interior Features Built-in Features, Ceiling Fans(s), Crown Molding, Eat-in Kitchen, High Ceilings, Kitchen/Family Room Combo, Living Room/Dining Room Combo, Open Floorplan, Solid Wood Cabinets, Split Bedroom, Stone Counters, Tray Ceiling(s), Walk-In Closet(s)
Heating Central
Cooling Central Air
Flooring Carpet, Tile, Wood
Fireplaces Type Gas, Family Room
Fireplace true
Appliance Built-In Oven, Cooktop, Dishwasher, Disposal, Exhaust Fan, Gas Water Heater, Microwave, Refrigerator, Water Softener
Laundry Corridor Access, Inside, Laundry Closet
Exterior
Exterior Feature Dog Run, Fence, Hurricane Shutters, Irrigation System, Lighting, Sliding Doors, Storage
Garage Driveway, Garage Door Opener, Garage Faces Side, Guest, Oversized, Parking Pad
Garage Spaces 3.0
Pool Gunite, In Ground, Salt Water, Screen Enclosure
Utilities Available BB/HS Internet Available, Electricity Connected, Propane
Waterfront false
View Pool, Trees/Woods
Roof Type Shingle
Parking Type Driveway, Garage Door Opener, Garage Faces Side, Guest, Oversized, Parking Pad
Attached Garage true
Garage true
Private Pool Yes
Building
Entry Level Two
Foundation Slab
Lot Size Range 5 to less than 10
Sewer Septic Tank
Water Well
Architectural Style Custom, Traditional
Structure Type Block,Stucco
New Construction false
Construction Status Appraisal,Financing,Inspections
Others
Senior Community No
Ownership Fee Simple
Acceptable Financing Cash, Conventional, VA Loan
Listing Terms Cash, Conventional, VA Loan
Special Listing Condition None
Read Less
Want to know what your home might be worth? Contact us for a FREE valuation!

Our team is ready to help you sell your home for the highest possible price ASAP

© 2024 My Florida Regional MLS DBA Stellar MLS. All Rights Reserved.
Bought with DALTON WADE INC.

GET MORE INFORMATION





