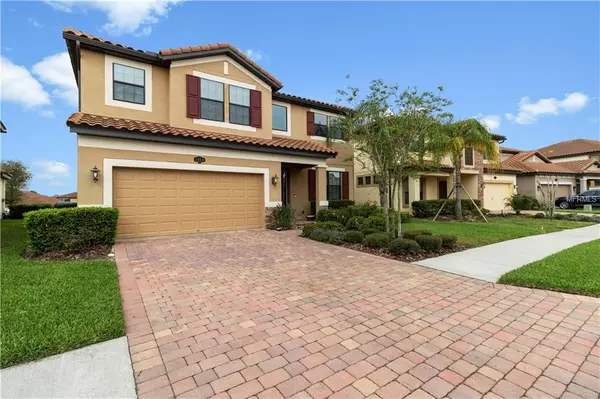$379,900
$379,900
For more information regarding the value of a property, please contact us for a free consultation.
1950 ALTAVISTA CIR Lakeland, FL 33810
5 Beds
3 Baths
3,531 SqFt
Key Details
Sold Price $379,900
Property Type Single Family Home
Sub Type Single Family Residence
Listing Status Sold
Purchase Type For Sale
Square Footage 3,531 sqft
Price per Sqft $107
Subdivision Terralargo
MLS Listing ID L4907015
Sold Date 03/06/20
Bedrooms 5
Full Baths 3
Construction Status Appraisal,Financing,Inspections
HOA Fees $185/mo
HOA Y/N Yes
Year Built 2015
Annual Tax Amount $5,276
Lot Size 6,969 Sqft
Acres 0.16
Property Description
BOLD PRICE REDUCTION!! WAS $399,000 to $379,900!!!! LARGE, BOLD and BEAUTIFUL HOME!! As you enter the elegant foyer with soaring ceiling is flanked by a flexible design space that can be used for formal dining or living. The kitchen is a chefs delight with staggered 42 inch cherry cabinets, level 2 granite counters, a huge island, pendant lighting, walk-in pantry, stainless steel appliances and your own butler's pantry! The kitchen opens to the family room and café' area with sliding door access to an OVERSIZED 8x26 screened lanai. A downstairs bedroom with full bath includes tub and shower, perfect for guest or in-law is tucked away in the far downstairs corner for privacy. The stairs lead up to fabulous double door master with tray ceiling, double vanities, garden bath, separate shower and enormous closet the size of a bedroom. Everyone will love playing in the spacious game room/media room. The 2nd floor is a three way split plan with oversized bedrooms, walk-in closets. A 3 CAR GARAGE completes this perfect package. Come and enjoy all this home has to offer! All the privileges of resort style living in a gated community with exceptional amenities - clubhouse, fitness center, a large zero entry pool, Tennis, covered playground and a gazebo for your use on Meadow View Lake. The location is convenient to I-4 for an easy commute to Orlando or Tampa and just minutes to downtown Lakeland, medical facilities, shopping and restaurants. CALL TODAY FOR YOUR PRIVATE SHOWING!
Location
State FL
County Polk
Community Terralargo
Zoning RES
Rooms
Other Rooms Attic, Bonus Room, Den/Library/Office, Family Room, Formal Dining Room Separate, Inside Utility, Loft, Media Room
Interior
Interior Features Ceiling Fans(s), Coffered Ceiling(s), Eat-in Kitchen, High Ceilings, Kitchen/Family Room Combo, Open Floorplan, Solid Wood Cabinets, Split Bedroom, Stone Counters, Tray Ceiling(s), Walk-In Closet(s), Window Treatments
Heating Central
Cooling Central Air
Flooring Carpet, Ceramic Tile
Furnishings Unfurnished
Fireplace false
Appliance Dishwasher, Disposal, Electric Water Heater, Exhaust Fan, Microwave, Range, Refrigerator
Laundry Inside, Laundry Room
Exterior
Exterior Feature Irrigation System, Lighting, Sidewalk, Sliding Doors
Garage Driveway, Garage Door Opener, Oversized, Tandem
Garage Spaces 3.0
Community Features Association Recreation - Owned, Deed Restrictions, Fishing, Fitness Center, Gated, Playground, Pool, Sidewalks
Utilities Available Cable Connected, Sewer Connected, Street Lights, Underground Utilities
Amenities Available Clubhouse, Dock, Fitness Center, Gated, Lobby Key Required, Pool, Recreation Facilities, Spa/Hot Tub, Tennis Court(s)
Waterfront false
Roof Type Tile
Parking Type Driveway, Garage Door Opener, Oversized, Tandem
Attached Garage true
Garage true
Private Pool No
Building
Lot Description City Limits, Sidewalk
Entry Level Two
Foundation Slab
Lot Size Range Up to 10,889 Sq. Ft.
Builder Name M/I
Sewer Public Sewer
Water Public
Architectural Style Spanish/Mediterranean
Structure Type Block,Stucco
New Construction false
Construction Status Appraisal,Financing,Inspections
Schools
Elementary Schools Sleepy Hill Elementary
Middle Schools Sleepy Hill Middle
High Schools Kathleen High
Others
Pets Allowed Yes
HOA Fee Include Pool,Escrow Reserves Fund,Maintenance Grounds,Private Road,Recreational Facilities
Senior Community No
Ownership Fee Simple
Monthly Total Fees $185
Acceptable Financing Cash, Conventional, FHA, VA Loan
Membership Fee Required Required
Listing Terms Cash, Conventional, FHA, VA Loan
Special Listing Condition None
Read Less
Want to know what your home might be worth? Contact us for a FREE valuation!

Our team is ready to help you sell your home for the highest possible price ASAP

© 2024 My Florida Regional MLS DBA Stellar MLS. All Rights Reserved.
Bought with KELLER WILLIAMS REALTY SMART

GET MORE INFORMATION





