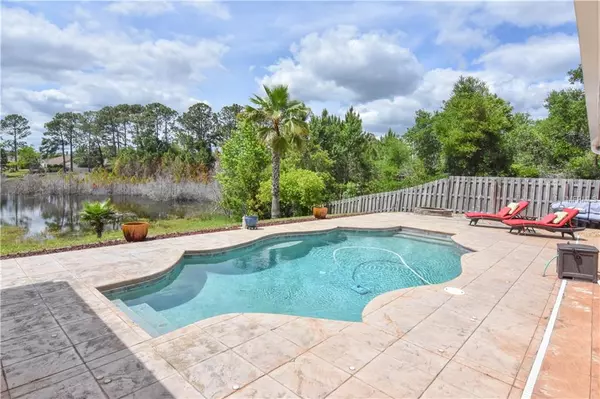$275,000
$277,500
0.9%For more information regarding the value of a property, please contact us for a free consultation.
1440 SONNET CT Deltona, FL 32738
4 Beds
3 Baths
2,245 SqFt
Key Details
Sold Price $275,000
Property Type Single Family Home
Sub Type Single Family Residence
Listing Status Sold
Purchase Type For Sale
Square Footage 2,245 sqft
Price per Sqft $122
Subdivision Deltona Lakes Unit 40
MLS Listing ID O5778141
Sold Date 06/05/19
Bedrooms 4
Full Baths 3
HOA Y/N No
Year Built 2003
Annual Tax Amount $2,181
Lot Size 0.340 Acres
Acres 0.34
Property Description
Panoramic views of Lake Theresa from the 4/3/2 custom built pool home. Open and bight floor plan with formal living/dining rooms, family room, large kitchen with counter space and dinette, master suite with private bath, two vanities, soaking tub and separate shower plus 2 walk in closets, 3 additional bedrooms with two baths, interior laundry room, built in bar, beautiful lanai with pool and 2 car side entry garage all located on a private lakefront lot. Amenities include: new entry front door w/leaded glass, new AC, salt system pool, new energy efficient windows and sliding glass doors w/blinds, newer smooth surface range and dishwasher, wood laminate, tile & carpet flooring, garage w/pull down ladder leading to extra storage and upgraded landscaping. Conveniently located to I-4, shopping, good schools, 30 minutes to the East coast beaches or downtown Orlando. Home built by Formosa and is the Bella Vista II model. This home may be under audio/video surveillance.
Location
State FL
County Volusia
Community Deltona Lakes Unit 40
Zoning 01R
Rooms
Other Rooms Family Room, Inside Utility
Interior
Interior Features Ceiling Fans(s), Eat-in Kitchen, High Ceilings, Kitchen/Family Room Combo, Living Room/Dining Room Combo, Solid Wood Cabinets, Split Bedroom, Vaulted Ceiling(s), Walk-In Closet(s)
Heating Central, Electric
Cooling Central Air
Flooring Carpet, Tile
Fireplace false
Appliance Dishwasher, Disposal, Electric Water Heater, Range, Refrigerator
Laundry Inside, Laundry Room
Exterior
Exterior Feature Sliding Doors
Garage Garage Faces Side
Garage Spaces 2.0
Pool Gunite, In Ground
Utilities Available Cable Connected, Electricity Connected, Fire Hydrant, Public, Sewer Connected
Waterfront true
Waterfront Description Lake
View Y/N 1
Water Access 1
Water Access Desc Lake
View Water
Roof Type Shingle
Parking Type Garage Faces Side
Attached Garage true
Garage true
Private Pool Yes
Building
Lot Description Street Dead-End, Private
Foundation Slab
Lot Size Range 1/4 Acre to 21779 Sq. Ft.
Sewer Septic Tank
Water Public
Architectural Style Florida
Structure Type Block,Stucco
New Construction false
Schools
Elementary Schools Sunrise Elem
Middle Schools Heritage Middle
High Schools Pine Ridge High School
Others
Pets Allowed Yes
Senior Community No
Ownership Fee Simple
Acceptable Financing Cash, Conventional, FHA, VA Loan
Listing Terms Cash, Conventional, FHA, VA Loan
Special Listing Condition None
Read Less
Want to know what your home might be worth? Contact us for a FREE valuation!

Our team is ready to help you sell your home for the highest possible price ASAP

© 2024 My Florida Regional MLS DBA Stellar MLS. All Rights Reserved.
Bought with RE/MAX ASSURED

GET MORE INFORMATION





