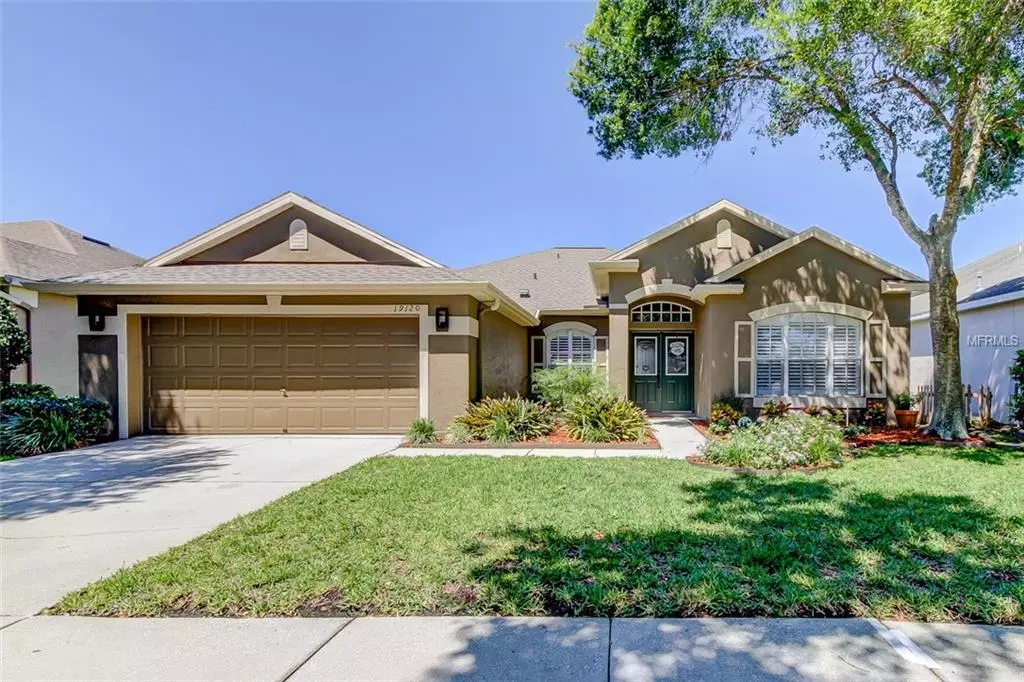$349,900
$349,900
For more information regarding the value of a property, please contact us for a free consultation.
19120 GOLDEN CACOON PL Lutz, FL 33558
4 Beds
3 Baths
2,074 SqFt
Key Details
Sold Price $349,900
Property Type Single Family Home
Sub Type Single Family Residence
Listing Status Sold
Purchase Type For Sale
Square Footage 2,074 sqft
Price per Sqft $168
Subdivision Villarosa Ph 01B3
MLS Listing ID T3170517
Sold Date 06/24/19
Bedrooms 4
Full Baths 3
Construction Status Financing,Inspections
HOA Fees $55/qua
HOA Y/N Yes
Year Built 1998
Annual Tax Amount $3,117
Lot Size 6,534 Sqft
Acres 0.15
Property Description
Welcome home! Beautifully updated pool home in desirable Villarosa. New roof in 2018. New pool pump 2019 and main valve in 2018. New pool finish 2019. New water softener 2018. New water heater in 2015. Fresh exterior paint 2018.New garage door opener 2018. AC only 5 years old. Kitchen completely remodeled with 42" upper cabinets (Wellborne) with pullouts in all the lower cabinets and pantry too,soft close, a lazy susan, knife drawer and pull out trash container. Undermount sinks. Franke Stainless steel in kitchen. 3 mm Quartz counters in kitchen, bathrooms and on windowsills. Custom front door with glass. Custom shutters in office and living room. Custom light fixtures in family room, foyer, dining room and eat in space in kitchen. This house has a great split bedroom open floor plan. Practically everything is new so you can move in without having any worries! STEINBRENNER SCHOOL DISTRICT. Convenient to shopping, dining, and Veteran’s Expressway travel.
Location
State FL
County Hillsborough
Community Villarosa Ph 01B3
Zoning PD
Rooms
Other Rooms Inside Utility
Interior
Interior Features Ceiling Fans(s), Living Room/Dining Room Combo, Open Floorplan, Solid Surface Counters, Split Bedroom
Heating Central, Electric
Cooling Central Air
Flooring Ceramic Tile, Laminate
Fireplace false
Appliance Dishwasher, Dryer, Electric Water Heater, Microwave, Range, Refrigerator, Washer, Water Softener
Laundry Inside
Exterior
Exterior Feature Sliding Doors
Parking Features Garage Door Opener
Garage Spaces 2.0
Pool Gunite, In Ground
Community Features Deed Restrictions, Park, Playground
Utilities Available Cable Connected, Electricity Connected, Sewer Connected, Street Lights
Roof Type Shingle
Attached Garage true
Garage true
Private Pool Yes
Building
Entry Level One
Foundation Slab
Lot Size Range Up to 10,889 Sq. Ft.
Sewer Public Sewer
Water Public
Architectural Style Contemporary
Structure Type Stucco
New Construction false
Construction Status Financing,Inspections
Schools
Elementary Schools Mckitrick-Hb
Middle Schools Martinez-Hb
High Schools Steinbrenner High School
Others
Pets Allowed Yes
Senior Community No
Ownership Fee Simple
Monthly Total Fees $55
Acceptable Financing Cash, Conventional, FHA, VA Loan
Membership Fee Required Required
Listing Terms Cash, Conventional, FHA, VA Loan
Special Listing Condition None
Read Less
Want to know what your home might be worth? Contact us for a FREE valuation!

Our team is ready to help you sell your home for the highest possible price ASAP

© 2024 My Florida Regional MLS DBA Stellar MLS. All Rights Reserved.
Bought with MIHARA & ASSOCIATES INC.

GET MORE INFORMATION





