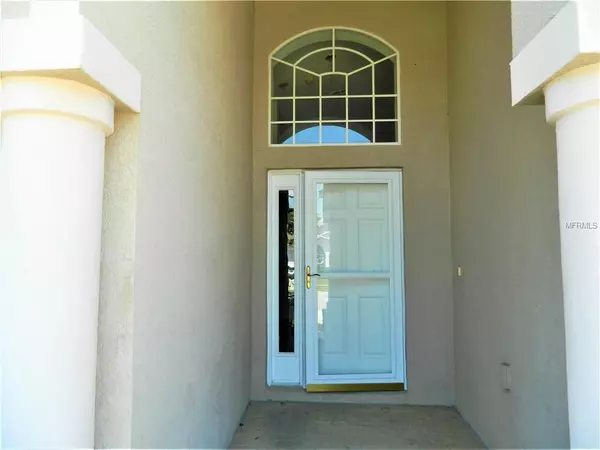$165,000
$169,900
2.9%For more information regarding the value of a property, please contact us for a free consultation.
4614 LISETTE CIR Brooksville, FL 34604
4 Beds
3 Baths
1,788 SqFt
Key Details
Sold Price $165,000
Property Type Single Family Home
Sub Type Single Family Residence
Listing Status Sold
Purchase Type For Sale
Square Footage 1,788 sqft
Price per Sqft $92
Subdivision Hernando Oaks Ph 2
MLS Listing ID W7812725
Sold Date 06/21/19
Bedrooms 4
Full Baths 3
HOA Fees $315/mo
HOA Y/N Yes
Year Built 2006
Annual Tax Amount $1,365
Lot Size 6,098 Sqft
Acres 0.14
Property Description
Move right into this well maintained 4 bed, 3 bath home located in Hernando Oaks, a gated 18 hole golf community w/pro shop, club house & restaurant. You will enjoy the spacious great room plan w/separate formal dining room & a beautiful Swarovski crystal chandelier conveys with the home. The master retreat has sliders that lead out to a screened patio, a large master bathroom featuring dual sinks, garden tub & a walk in shower. Two of the bedrooms share a Jack & Jill bathroom. The 4th bedroom in front of the home has its own bathroom making it convenient for quests, an in law or a perfect home office. The home has been freshly painted, has brand new SS appliances in the kitchen, vaulted ceilings & ceramic tile throughout. Peaceful community & a easy commute into Tampa. Must See!
Location
State FL
County Hernando
Community Hernando Oaks Ph 2
Zoning PDP
Rooms
Other Rooms Formal Dining Room Separate, Great Room, Inside Utility
Interior
Interior Features Cathedral Ceiling(s), Ceiling Fans(s), Eat-in Kitchen, High Ceilings, Open Floorplan, Solid Wood Cabinets, Split Bedroom, Thermostat, Vaulted Ceiling(s), Walk-In Closet(s), Window Treatments
Heating Central, Heat Pump, Propane
Cooling Central Air
Flooring Ceramic Tile
Fireplace false
Appliance Dishwasher, Disposal, Dryer, Electric Water Heater, Microwave, Range, Refrigerator, Washer
Laundry Inside, Laundry Closet
Exterior
Exterior Feature Lighting, Sidewalk
Garage Driveway, Off Street
Garage Spaces 2.0
Community Features Gated, Golf Carts OK, Golf, Sidewalks
Utilities Available Cable Available, Electricity Connected, Phone Available, Public, Sewer Connected, Street Lights, Water Available
Amenities Available Fence Restrictions, Gated, Golf Course
Waterfront false
Roof Type Shingle
Parking Type Driveway, Off Street
Attached Garage true
Garage true
Private Pool No
Building
Lot Description Near Golf Course
Entry Level One
Foundation Slab
Lot Size Range Up to 10,889 Sq. Ft.
Sewer Public Sewer
Water Public
Architectural Style Contemporary
Structure Type Block
New Construction false
Others
Pets Allowed Yes
Senior Community No
Ownership Fee Simple
Monthly Total Fees $315
Acceptable Financing Cash, Conventional, FHA, VA Loan
Membership Fee Required Required
Listing Terms Cash, Conventional, FHA, VA Loan
Special Listing Condition None
Read Less
Want to know what your home might be worth? Contact us for a FREE valuation!

Our team is ready to help you sell your home for the highest possible price ASAP

© 2024 My Florida Regional MLS DBA Stellar MLS. All Rights Reserved.
Bought with RE/MAX MARKETING SPECIALISTS

GET MORE INFORMATION





