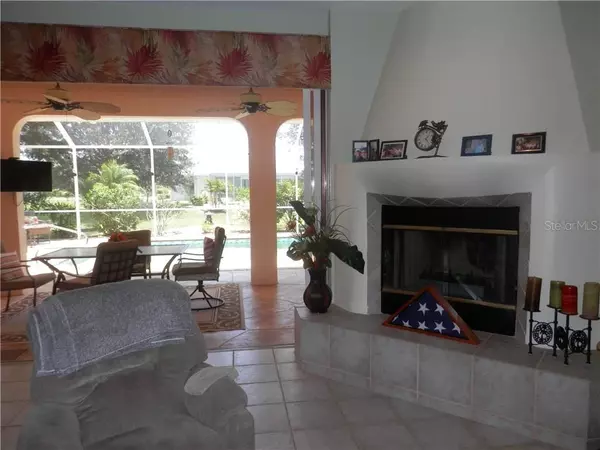$265,000
$275,000
3.6%For more information regarding the value of a property, please contact us for a free consultation.
7536 LIGUSTRUM Punta Gorda, FL 33955
3 Beds
3 Baths
1,914 SqFt
Key Details
Sold Price $265,000
Property Type Single Family Home
Sub Type Single Family Residence
Listing Status Sold
Purchase Type For Sale
Square Footage 1,914 sqft
Price per Sqft $138
Subdivision Punta Gorda Isles Sec 18
MLS Listing ID C7417493
Sold Date 08/01/19
Bedrooms 3
Full Baths 2
Half Baths 1
Construction Status Inspections
HOA Fees $19/ann
HOA Y/N Yes
Year Built 1998
Annual Tax Amount $1,893
Lot Size 9,583 Sqft
Acres 0.22
Lot Dimensions 80x120
Property Description
PUNTA GORDA - BEAUTIFUL 3 BEDROOM 2 1/2 BATH, 2 CAR GARAGE IN DESIRABLE COMMUNITY OF BURNT STORE MEADOWS. THE SOUTHWEST COLOR SCHEME WELCOMES YOU THROUGH ETCHED GLASS FRONT DOOR WITH SIDE LITES INTO A COMFORTABLE, SPACIOUS LIVING AREA. THE KITCHEN HAS STAINLESS STEEL APPLIANCES AND BREAKFAST BAR AND IS OPEN TO THE GREAT ROOM MAKING ENTERTAINMENT AND CONVERSATION EASY. THE GREAT ROOM HAS TRIPLE 12 FOOT POCKET SLIDERS LEADING OUT TO THE SCREENED LANAI WITH POOL, CEILING FANS AND A GORGEOUS BAR AREA WITH SINK AND REFRIGERATOR. THERE IS AN OUTSIDE SHOWER AND A HALF BATH FOR CONVENIENCE. THE MASTER SUITE HAS ITS OWN PRIVATE FOYER WITH A LARGE 19X13 BEDROOM, 1 WALK IN CLOSET, 1 REGULAR CLOSET AND A RESORT TYPE BATH WITH SHOWER ENCLOSURE AND GARDEN TUB, DOUBLE SINK VANITY AND PRIVATE COMMODE. YOU CAN ACCESS THE POOL AREA THROUGH FRENCH DOORS. THE GUEST WING HAS 2 BEDROOMS WITH TRAY CEILINGS AND A GUEST BATH THAT IS ACCESSED FROM THE HALL AND ALSO FROM THE FRONT BEDROOM. THE SECOND BEDROOM OPENS TO THE SCREENED LANAI. LUSH LANDSCAPING AND SHADE TREES ADORN THE OUTSIDE. THERE IS A SPRINKLER SYSTEM AND ELECTRIC SHUTTERS ON THE LANAI WITH ACCORDION SHUTTERS ON ALL OTHER WINDOWS. THE GARAGE HAS EXTRA STORAGE CABINETS AND CLOSET. THIS HOME WILL MAKE YOU FEEL AT "HOME IN PARADISE."
Location
State FL
County Charlotte
Community Punta Gorda Isles Sec 18
Zoning GS-3.5
Rooms
Other Rooms Inside Utility
Interior
Interior Features Ceiling Fans(s), Open Floorplan, Split Bedroom, Tray Ceiling(s), Walk-In Closet(s)
Heating Central, Electric
Cooling Central Air
Flooring Tile
Fireplaces Type Living Room, Wood Burning
Furnishings Unfurnished
Fireplace true
Appliance Dishwasher, Dryer, Electric Water Heater, Microwave, Range, Refrigerator, Washer
Laundry Inside
Exterior
Exterior Feature French Doors, Hurricane Shutters, Irrigation System, Outdoor Shower, Rain Gutters, Sliding Doors
Garage Driveway
Garage Spaces 2.0
Pool Gunite, In Ground, Outside Bath Access, Screen Enclosure
Community Features Deed Restrictions
Utilities Available Cable Available, Public
Waterfront false
View Park/Greenbelt, Pool
Roof Type Tile
Porch Covered, Screened
Attached Garage true
Garage true
Private Pool Yes
Building
Lot Description Level, Paved
Entry Level One
Foundation Slab
Lot Size Range Up to 10,889 Sq. Ft.
Sewer Public Sewer
Water Public
Architectural Style Custom, Florida
Structure Type Block,Stucco
New Construction false
Construction Status Inspections
Schools
Elementary Schools Sallie Jones Elementary
Middle Schools Port Charlotte Middle
High Schools Charlotte High
Others
Pets Allowed Yes
HOA Fee Include Common Area Taxes
Senior Community No
Ownership Fee Simple
Monthly Total Fees $19
Acceptable Financing Cash, Conventional
Membership Fee Required Required
Listing Terms Cash, Conventional
Special Listing Condition None
Read Less
Want to know what your home might be worth? Contact us for a FREE valuation!

Our team is ready to help you sell your home for the highest possible price ASAP

© 2024 My Florida Regional MLS DBA Stellar MLS. All Rights Reserved.
Bought with KW PEACE RIVER PARTNERS

GET MORE INFORMATION





