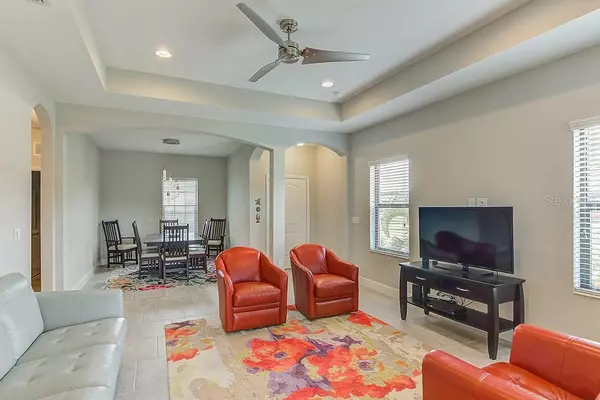$319,000
$324,000
1.5%For more information regarding the value of a property, please contact us for a free consultation.
201 MARCHENO WAY Venice, FL 34275
3 Beds
2 Baths
1,515 SqFt
Key Details
Sold Price $319,000
Property Type Single Family Home
Sub Type Single Family Residence
Listing Status Sold
Purchase Type For Sale
Square Footage 1,515 sqft
Price per Sqft $210
Subdivision Milano
MLS Listing ID N6106393
Sold Date 09/18/19
Bedrooms 3
Full Baths 2
Construction Status Appraisal,Financing,Inspections
HOA Fees $123/qua
HOA Y/N Yes
Year Built 2018
Annual Tax Amount $1,118
Lot Size 8,712 Sqft
Acres 0.2
Property Description
Nestled in North Venice, this beautiful home in Milano is here to fit your needs. The open concept living/dining/kitchen area offers an incredible space for living and entertaining. Off the kitchen is your sliding glass doors which open up to a screened in patio and fenced in backyard (very few have approved fences in Milano); surrounded by lush greenery for privacy. With a split floor plan, the master suite is a perfect oasis with a large bedroom, bathroom with a large walk in shower, dual sinks, and two walk-in closets. This Tuscan styled neighborhood focuses on an active lifestyle with many activities for homeowners. Nestled an ideal location in Venice Florida, close to the beaches, downtown and I-75, residents enjoy time in the Club House with daily activities at the pavilion, pool, spa, fire pit, dog park, pickle ball and bocce ball courts invite residents to unwind and enjoy. ¤ Please see 3D Tour and Video ¤
Location
State FL
County Sarasota
Community Milano
Zoning RMF1
Interior
Interior Features Ceiling Fans(s), Eat-in Kitchen, Kitchen/Family Room Combo, Living Room/Dining Room Combo, Open Floorplan, Solid Surface Counters, Solid Wood Cabinets, Split Bedroom, Stone Counters, Thermostat, Tray Ceiling(s)
Heating Central
Cooling Central Air
Flooring Carpet, Tile
Fireplace false
Appliance Dishwasher, Disposal, Dryer, Freezer, Ice Maker, Microwave, Range, Refrigerator, Washer
Laundry Inside, Laundry Room
Exterior
Exterior Feature Fence, Sidewalk, Sliding Doors
Garage Driveway, Garage Door Opener
Garage Spaces 2.0
Community Features Buyer Approval Required, Deed Restrictions, Gated, Golf Carts OK, Irrigation-Reclaimed Water, Pool, Sidewalks
Utilities Available Cable Connected, Electricity Connected, Phone Available
Waterfront false
Roof Type Tile
Parking Type Driveway, Garage Door Opener
Attached Garage true
Garage true
Private Pool No
Building
Lot Description Corner Lot, Sidewalk, Paved, Private
Entry Level One
Foundation Slab
Lot Size Range Up to 10,889 Sq. Ft.
Sewer Public Sewer
Water Public
Architectural Style Spanish/Mediterranean
Structure Type Block,Stucco
New Construction false
Construction Status Appraisal,Financing,Inspections
Schools
Elementary Schools Laurel Nokomis Elementary
Middle Schools Laurel Nokomis Middle
High Schools Venice Senior High
Others
Pets Allowed Yes
HOA Fee Include Pool,Escrow Reserves Fund,Maintenance Grounds,Management
Senior Community No
Ownership Fee Simple
Monthly Total Fees $123
Acceptable Financing Cash, Conventional, FHA, VA Loan
Membership Fee Required Required
Listing Terms Cash, Conventional, FHA, VA Loan
Special Listing Condition None
Read Less
Want to know what your home might be worth? Contact us for a FREE valuation!

Our team is ready to help you sell your home for the highest possible price ASAP

© 2024 My Florida Regional MLS DBA Stellar MLS. All Rights Reserved.
Bought with RE/MAX ALLIANCE GROUP

GET MORE INFORMATION





