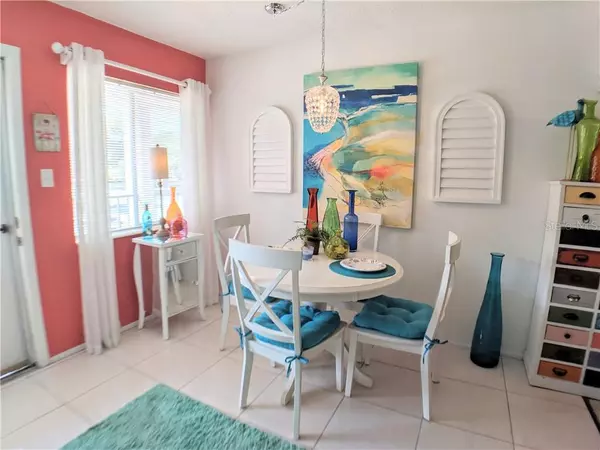$60,052
$59,000
1.8%For more information regarding the value of a property, please contact us for a free consultation.
2429 60TH AVE W #K26 Bradenton, FL 34207
1 Bed
1 Bath
576 SqFt
Key Details
Sold Price $60,052
Property Type Condo
Sub Type Condominium
Listing Status Sold
Purchase Type For Sale
Square Footage 576 sqft
Price per Sqft $104
Subdivision The Fourth Bayshore Condo
MLS Listing ID A4447057
Sold Date 10/31/19
Bedrooms 1
Full Baths 1
Construction Status Appraisal,Financing,Inspections
HOA Fees $265/mo
HOA Y/N Yes
Year Built 1973
Annual Tax Amount $730
Lot Size 2.070 Acres
Acres 2.07
Property Description
Beautifully remodeled with the Florida Theme. Once you step into this charming condominium you will feel like you are at the beach. The appeal here is the newer kitchen, updated bathroom, and the lovely painted walls. Looking out from the back lanai you will notice the beautifully landscaped courtyard that has a nice paved walking path for anyone interested in keeping in shape. The community grilling area is just below with a nice grill and picknick table where you can entertain your friends and once finished with grilling out you can enjoy a quiet swim in the nicely heated pool. The Fourth Bayshore Condominiums is a very desirable community that is less than 7 miles to Southwest Floridas Beautiful Beaches. It's also centrally located to both downtown Sarasota and Downtown Bradenton where you will find so many nice restaurants and theatres. SRQ Airport is just 15 minutes away and there is easy access to I75. This delightful condo makes either the perfect winter retreat or a quaint little home to enjoy all year long.
Location
State FL
County Manatee
Community The Fourth Bayshore Condo
Zoning RMF9
Direction W
Interior
Interior Features Ceiling Fans(s), Living Room/Dining Room Combo
Heating Electric, Wall Units / Window Unit
Cooling Wall/Window Unit(s)
Flooring Carpet, Ceramic Tile
Fireplace false
Appliance Electric Water Heater, Range, Range Hood, Refrigerator
Laundry Laundry Room
Exterior
Exterior Feature Irrigation System, Lighting, Sidewalk, Storage
Garage Assigned, Guest
Pool Gunite, Heated, In Ground
Community Features Buyer Approval Required, Pool, Sidewalks
Utilities Available Cable Available, Electricity Connected
Amenities Available Clubhouse, Elevator(s), Laundry, Maintenance, Pool, Shuffleboard Court
Waterfront false
Roof Type Shingle
Garage false
Private Pool No
Building
Story 3
Entry Level One
Foundation Slab
Sewer Public Sewer
Water Public
Structure Type Block
New Construction false
Construction Status Appraisal,Financing,Inspections
Others
Pets Allowed No
HOA Fee Include Cable TV,Common Area Taxes,Pool,Maintenance Structure,Maintenance Grounds,Maintenance,Management,Pest Control,Pool,Private Road,Trash
Senior Community Yes
Ownership Fee Simple
Monthly Total Fees $265
Acceptable Financing Cash, Conventional
Membership Fee Required Required
Listing Terms Cash, Conventional
Special Listing Condition None
Read Less
Want to know what your home might be worth? Contact us for a FREE valuation!

Our team is ready to help you sell your home for the highest possible price ASAP

© 2024 My Florida Regional MLS DBA Stellar MLS. All Rights Reserved.
Bought with EXIT KING REALTY

GET MORE INFORMATION





