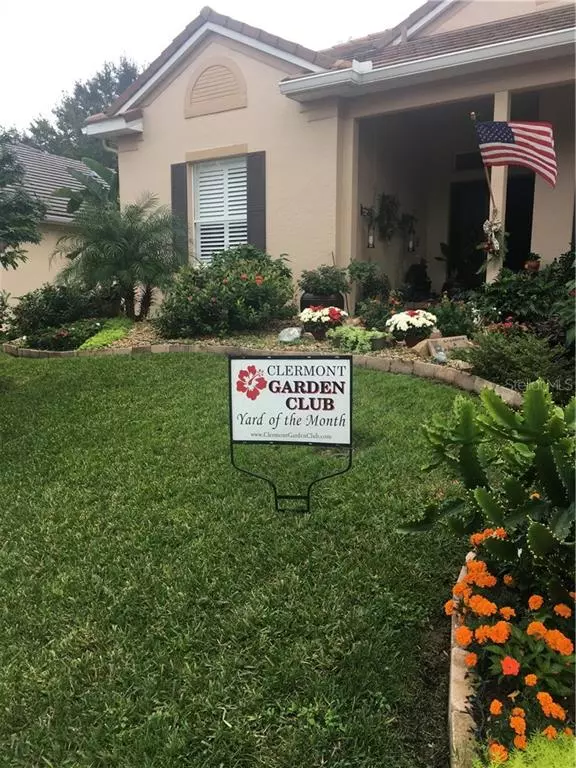$345,000
$353,900
2.5%For more information regarding the value of a property, please contact us for a free consultation.
2815 HIGHLAND VIEW CIR Clermont, FL 34711
3 Beds
3 Baths
2,343 SqFt
Key Details
Sold Price $345,000
Property Type Single Family Home
Sub Type Single Family Residence
Listing Status Sold
Purchase Type For Sale
Square Footage 2,343 sqft
Price per Sqft $147
Subdivision Summit Greens Ph 01B
MLS Listing ID O5826156
Sold Date 03/13/20
Bedrooms 3
Full Baths 2
Half Baths 1
Construction Status No Contingency
HOA Fees $314/mo
HOA Y/N Yes
Year Built 2003
Annual Tax Amount $991
Lot Size 10,454 Sqft
Acres 0.24
Property Description
PRICE IMPROVEMENT! METICULOUSLY MAINTAINED Beautiful Tile Roofed home in GATED Community! This is an Enclave within Summit Greens 55+ Community (Flexible Policy, Younger adults welcome as long as no occupants under 18). THE BEAUTIFUL GOLF AND TENNIS CLUB COMMUNITY HAS 8 WORLD CLASS CLAY COURTS!. High ceilings throughout with stunning views out to your PRIVATE Beautifully Landscaped yard and screened in Lanai OASIS and Large porch, underfoot is a gorgeous CHATTAHOOCHEE river rock floor. Partial water view from Dining Room and front entrance. LARGE LEVEL BACKYARD. UP SCALE LIGHTING FIXTURES and FANS...40 Recessed lights on dimmers, step lights in bathroom, NUTONE INTERCOM with CD player. Plantation Shutters, Crown moldings. Wood Kitchen with 42 inch cabinets, new Granite and TOP END LG brand BLACK STAINLESS Kitchen appliances installed 2017. New LTV Plank Flooring thru out with 5 1/2" baseboards. Large Master Bath has a Garden tub with separate shower and two separate vanities. Two Large Walk In Closets with Mirrored doors complete the Master Suite. Recently Painted Inside and out Including ceilings and interior doors with High end paints 2 New Air Conditioners installed 9/25/2015 by Del Air. New Kohler toilets and Bronze faucets and door hardware throughout. LARGE 618 SF OVERSIZED Garage ..with overhead storage and it is large enough to accommodate a Full Size Truck. Community has heated Indoor and outdoor pools, 8 clay Tennis Courts, Exercise facility and much more. HOA Fees include cable and lawn care.
Location
State FL
County Lake
Community Summit Greens Ph 01B
Zoning PUD
Interior
Interior Features Ceiling Fans(s), Crown Molding, Eat-in Kitchen, High Ceilings, Kitchen/Family Room Combo, Living Room/Dining Room Combo, Open Floorplan, Split Bedroom, Stone Counters, Thermostat, Tray Ceiling(s), Walk-In Closet(s)
Heating Central, Natural Gas
Cooling Central Air, Zoned
Flooring Tile, Vinyl
Furnishings Unfurnished
Fireplace false
Appliance Dishwasher, Disposal, Dryer, Ice Maker, Microwave, Range, Refrigerator, Washer
Laundry Inside, Laundry Room
Exterior
Exterior Feature Irrigation System, Lighting, Rain Gutters
Garage Garage Door Opener, Oversized
Garage Spaces 3.0
Community Features Buyer Approval Required, Deed Restrictions, Fitness Center, Gated, Golf Carts OK, Golf, Pool, Sidewalks, Special Community Restrictions, Tennis Courts
Utilities Available BB/HS Internet Available, Cable Connected, Electricity Connected, Natural Gas Connected, Natural Gas Available, Public, Sewer Connected, Water Available
Amenities Available Cable TV, Gated, Pool
View Garden, Park/Greenbelt
Roof Type Tile
Porch Covered, Front Porch, Patio, Rear Porch, Screened
Attached Garage true
Garage true
Private Pool No
Building
Lot Description Greenbelt, Level, Near Golf Course
Entry Level One
Foundation Slab
Lot Size Range Up to 10,889 Sq. Ft.
Sewer Public Sewer
Water Public
Structure Type Block,Stucco
New Construction false
Construction Status No Contingency
Others
Pets Allowed Yes
HOA Fee Include Cable TV,Pool,Maintenance Grounds,Management,Pool
Senior Community Yes
Ownership Fee Simple
Monthly Total Fees $314
Acceptable Financing Cash, Conventional, FHA, VA Loan
Membership Fee Required Required
Listing Terms Cash, Conventional, FHA, VA Loan
Special Listing Condition None
Read Less
Want to know what your home might be worth? Contact us for a FREE valuation!

Our team is ready to help you sell your home for the highest possible price ASAP

© 2024 My Florida Regional MLS DBA Stellar MLS. All Rights Reserved.
Bought with ALL FLORIDA PREMIER REALTY GROUP LLC

GET MORE INFORMATION





