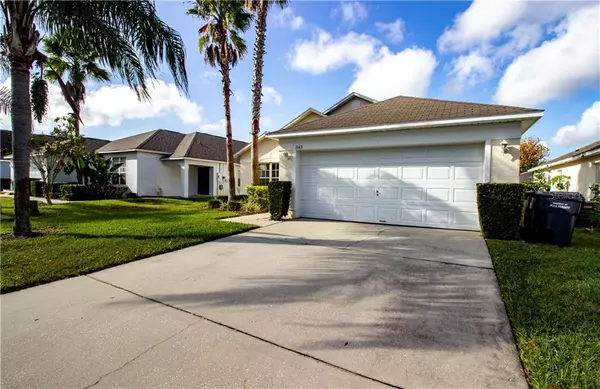$223,000
$229,900
3.0%For more information regarding the value of a property, please contact us for a free consultation.
1143 CASTERTON CIR Davenport, FL 33897
3 Beds
2 Baths
1,402 SqFt
Key Details
Sold Price $223,000
Property Type Single Family Home
Sub Type Single Family Residence
Listing Status Sold
Purchase Type For Sale
Square Footage 1,402 sqft
Price per Sqft $159
Subdivision Westridge Ph 07
MLS Listing ID S5027481
Sold Date 07/09/20
Bedrooms 3
Full Baths 2
Construction Status Appraisal,Financing,Inspections
HOA Fees $106/qua
HOA Y/N Yes
Year Built 2000
Annual Tax Amount $2,716
Lot Size 5,662 Sqft
Acres 0.13
Lot Dimensions 50x110
Property Description
Charming, Beautiful and Stunning MOVE IN READY fully furnished 3 Bedroom, 2 Bathroom pool home located in the well sought after small quiet gated community of The Manors At WestRidge.
This can be your primary residence or a great investment property for long and short term rental. Just minutes from the popular Four Corners area with Golf, Restaurants, Shops, Stores, place of worship and theme parks.
This beautiful home has a eat in kitchen, laundry room, Master bedroom with king size bed. Enjoy relaxing on the patio overlooking your private sparkling pool with view of your beautiful pool garden.
The community Clubhouse is open 24 hours and includes a nice Fitness room, huge pool, great for lap swimming and exercising, a library and a recreation room. The lawn/landscaping of all homes are taken care of by the HOA so that the landscape remains well manicured.
Location
State FL
County Polk
Community Westridge Ph 07
Rooms
Other Rooms Great Room
Interior
Interior Features Eat-in Kitchen, High Ceilings, Living Room/Dining Room Combo, Walk-In Closet(s)
Heating Central
Cooling Central Air
Flooring Carpet, Tile
Furnishings Furnished
Fireplace false
Appliance Dishwasher, Dryer, Electric Water Heater, Microwave, Range, Refrigerator, Washer
Laundry Laundry Room
Exterior
Exterior Feature Irrigation System, Sliding Doors, Sprinkler Metered
Garage Driveway
Garage Spaces 2.0
Pool Heated, In Ground, Outside Bath Access, Screen Enclosure
Community Features Deed Restrictions, Gated, Irrigation-Reclaimed Water, Pool
Utilities Available BB/HS Internet Available, Cable Available, Electricity Available, Sewer Available, Sprinkler Meter, Sprinkler Recycled, Street Lights
Amenities Available Clubhouse, Fitness Center, Gated, Pool, Recreation Facilities
Waterfront false
Roof Type Shingle
Parking Type Driveway
Attached Garage true
Garage true
Private Pool Yes
Building
Lot Description Sidewalk, Paved
Story 1
Entry Level One
Foundation Slab
Lot Size Range Up to 10,889 Sq. Ft.
Sewer Public Sewer
Water Public
Architectural Style Contemporary
Structure Type Block,Stucco
New Construction false
Construction Status Appraisal,Financing,Inspections
Others
Pets Allowed Yes
HOA Fee Include Pool,Maintenance Grounds,Recreational Facilities
Senior Community No
Ownership Fee Simple
Monthly Total Fees $106
Acceptable Financing Cash, Conventional, FHA, VA Loan
Membership Fee Required Required
Listing Terms Cash, Conventional, FHA, VA Loan
Special Listing Condition None
Read Less
Want to know what your home might be worth? Contact us for a FREE valuation!

Our team is ready to help you sell your home for the highest possible price ASAP

© 2024 My Florida Regional MLS DBA Stellar MLS. All Rights Reserved.
Bought with BARDELL REAL ESTATE

GET MORE INFORMATION





