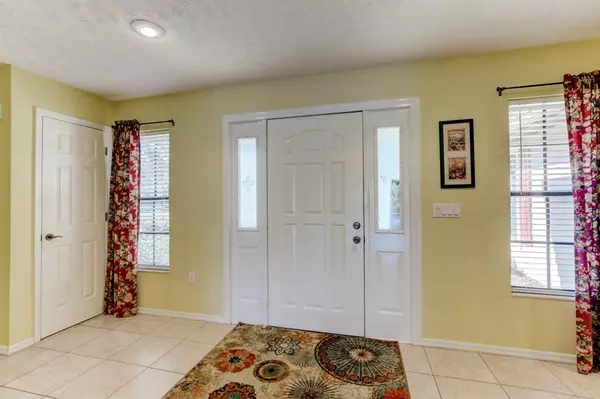$365,000
$375,000
2.7%For more information regarding the value of a property, please contact us for a free consultation.
503 135TH ST E Bradenton, FL 34212
3 Beds
2 Baths
1,919 SqFt
Key Details
Sold Price $365,000
Property Type Single Family Home
Sub Type Single Family Residence
Listing Status Sold
Purchase Type For Sale
Square Footage 1,919 sqft
Price per Sqft $190
Subdivision Mill Creek Ph I
MLS Listing ID A4455863
Sold Date 02/05/20
Bedrooms 3
Full Baths 2
Construction Status No Contingency
HOA Fees $31/ann
HOA Y/N Yes
Year Built 1991
Annual Tax Amount $2,174
Lot Size 1.070 Acres
Acres 1.07
Property Description
Charming move-in ready lakefront cottage pool home with 3br/2ba on an over-sized 1.08 acre! Mature landscaping with plenty of shade in the back yard will surely provide enjoyment. Enjoy peaceful mornings with a lake view from the screened in porch/heated pool area. The tranquil fish pond with lilies in the back yard is the perfect spot for your morning rituals. The sunken living room features a wood burning fireplace and laminate wood flooring. Sliding glass doors fully open to the pool area which allows for plenty of fresh air throughout the home. Granite counter tops and island in the kitchen which will surely be a gathering place for family events. The front yard is meticulously landscaped and features a sprinkler system. Master bathroom has been fully remodeled. Parking area is large enough to add a boat or RV. New metal roof, newer AC, exterior paint and much more. Located in the sought after community of Mill Creek, a community offering a variety of architectural styles on larger lots yet close to I-75, restaurants, shopping and excellent schools. You will love it!
Location
State FL
County Manatee
Community Mill Creek Ph I
Zoning PDR
Direction E
Interior
Interior Features Cathedral Ceiling(s), Ceiling Fans(s), Open Floorplan, Solid Wood Cabinets, Split Bedroom, Stone Counters, Walk-In Closet(s)
Heating Electric
Cooling Central Air
Flooring Concrete, Laminate, Tile
Fireplaces Type Living Room, Wood Burning
Fireplace true
Appliance Dishwasher, Disposal, Dryer, Microwave, Range, Refrigerator, Washer
Laundry Inside, Laundry Room
Exterior
Exterior Feature Irrigation System, Rain Gutters, Sliding Doors
Garage Boat, Driveway, Garage Faces Side, Off Street
Garage Spaces 2.0
Pool Heated, In Ground, Screen Enclosure
Utilities Available Electricity Connected, Water Available
Waterfront true
Waterfront Description Lake
View Y/N 1
View Water
Roof Type Metal
Parking Type Boat, Driveway, Garage Faces Side, Off Street
Attached Garage true
Garage true
Private Pool Yes
Building
Lot Description In County, Paved
Story 1
Entry Level One
Foundation Slab
Lot Size Range One + to Two Acres
Sewer Septic Tank
Water Public
Architectural Style Ranch
Structure Type Wood Siding
New Construction false
Construction Status No Contingency
Schools
Elementary Schools Gene Witt Elementary
Middle Schools Carlos E. Haile Middle
High Schools Lakewood Ranch High
Others
Pets Allowed Yes
Senior Community No
Ownership Fee Simple
Monthly Total Fees $31
Acceptable Financing Cash, Conventional, FHA, VA Loan
Membership Fee Required Required
Listing Terms Cash, Conventional, FHA, VA Loan
Special Listing Condition None
Read Less
Want to know what your home might be worth? Contact us for a FREE valuation!

Our team is ready to help you sell your home for the highest possible price ASAP

© 2024 My Florida Regional MLS DBA Stellar MLS. All Rights Reserved.
Bought with KELLER WILLIAMS REALTY SELECT

GET MORE INFORMATION





