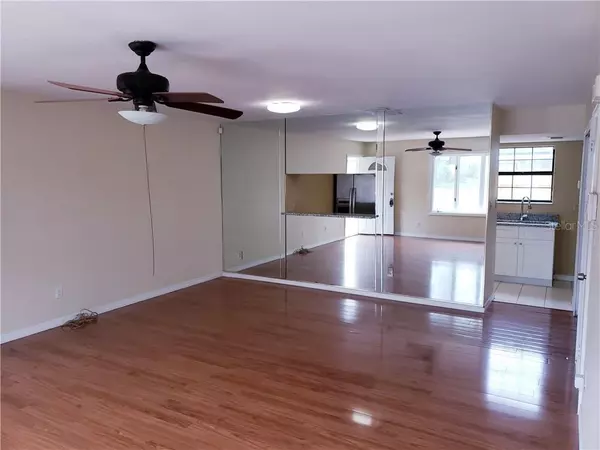$167,000
$173,000
3.5%For more information regarding the value of a property, please contact us for a free consultation.
516 TORREY AVE Altamonte Springs, FL 32714
2 Beds
3 Baths
1,200 SqFt
Key Details
Sold Price $167,000
Property Type Townhouse
Sub Type Townhouse
Listing Status Sold
Purchase Type For Sale
Square Footage 1,200 sqft
Price per Sqft $139
Subdivision Oakland Village Sec 4 Ph 1
MLS Listing ID O5844411
Sold Date 03/27/20
Bedrooms 2
Full Baths 2
Half Baths 1
Construction Status Appraisal,Financing
HOA Fees $50/mo
HOA Y/N Yes
Year Built 1984
Annual Tax Amount $1,581
Lot Size 3,049 Sqft
Acres 0.07
Property Description
Make this lovely remodeled, 2 beds 2 ½ bath townhouse your new home today! this is one of the larger 2 bedroom units in the quiet neighborhood of Oakland Village, right in the heart of Altamonte Springs and sitting in a dead end street. The interior offers a spacious open floor plan. NEW KITCHEN with Granite Counter tops, NEW Wood Laminate Flooring, FULLY REMODELED HALF BATH, NEWER Roof replaced late 2018 along with the plumbing, New Exterior and Interior paint, this beautiful townhouse offers a balcony right off the master bedroom, both bedrooms fixture large walk in closets. It is conveniently located very close to I-4, AdventHealth Hospital and unlimited shopping and dining options. Schedule your showing today, this one won’t last long.
Location
State FL
County Seminole
Community Oakland Village Sec 4 Ph 1
Zoning R-4
Interior
Interior Features Ceiling Fans(s), Living Room/Dining Room Combo, Thermostat, Walk-In Closet(s)
Heating Central
Cooling Central Air
Flooring Laminate
Fireplace false
Appliance Dishwasher, Disposal, Dryer, Electric Water Heater, Microwave, Range, Refrigerator, Washer
Exterior
Exterior Feature Balcony, Storage
Garage Assigned, Driveway
Community Features Playground
Utilities Available Cable Available, Electricity Connected, Public
Waterfront false
Roof Type Shingle
Porch Rear Porch
Garage false
Private Pool No
Building
Lot Description Corner Lot
Story 2
Entry Level Two
Foundation Slab
Lot Size Range Up to 10,889 Sq. Ft.
Sewer Public Sewer
Water Public
Structure Type Siding
New Construction false
Construction Status Appraisal,Financing
Others
Pets Allowed Yes
HOA Fee Include Maintenance Structure
Senior Community No
Ownership Fee Simple
Monthly Total Fees $50
Acceptable Financing Cash, Conventional, FHA, VA Loan
Membership Fee Required Required
Listing Terms Cash, Conventional, FHA, VA Loan
Special Listing Condition None
Read Less
Want to know what your home might be worth? Contact us for a FREE valuation!

Our team is ready to help you sell your home for the highest possible price ASAP

© 2024 My Florida Regional MLS DBA Stellar MLS. All Rights Reserved.
Bought with EXIT BAYSHORE REALTY

GET MORE INFORMATION





