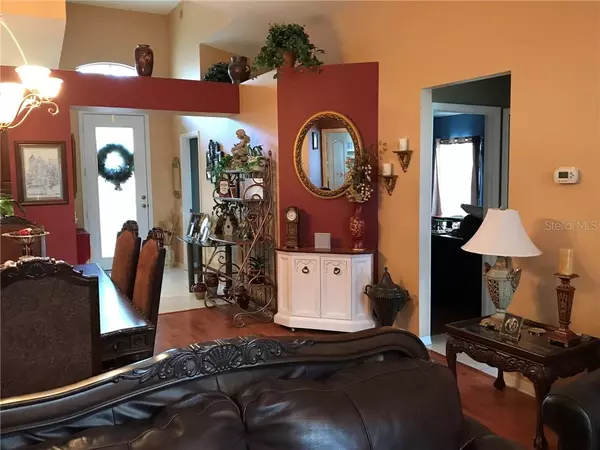$250,000
$245,000
2.0%For more information regarding the value of a property, please contact us for a free consultation.
5451 SEATTLE SLEW DR Wesley Chapel, FL 33544
4 Beds
2 Baths
1,665 SqFt
Key Details
Sold Price $250,000
Property Type Single Family Home
Sub Type Single Family Residence
Listing Status Sold
Purchase Type For Sale
Square Footage 1,665 sqft
Price per Sqft $150
Subdivision Lexington Oaks Ph 01
MLS Listing ID T3225342
Sold Date 03/24/20
Bedrooms 4
Full Baths 2
HOA Fees $5/ann
HOA Y/N Yes
Year Built 2000
Annual Tax Amount $2,201
Lot Size 4,791 Sqft
Acres 0.11
Property Description
This beautiful home is immaculate and move-in ready. The kitchen is brand new with granite countertops, 36"spice cherry cupboards and new appliances. The air conditioning unit was recently replaced and the outside has a new paint job. Beautiful conservation back-yard is the ideal place to relax after a day at the office. The well manicured landscaping is second to none with beautiful plants . Lexington Oaks is a golf course community with a heated pool, community center, fitness center, tennis courts, restaurant and an on-site day care center. This beautiful community is close to the Tampa Premium Outlet Mall, The Grove Mall, Wiregrass Mall and all the major restaurants. Easy access to I-75, I-275 and The Suncoast Parkway and Tampa Int'l Airport.
Location
State FL
County Pasco
Community Lexington Oaks Ph 01
Zoning MPUD
Rooms
Other Rooms Attic
Interior
Interior Features Ceiling Fans(s), Eat-in Kitchen, High Ceilings, Living Room/Dining Room Combo, Thermostat
Heating Central
Cooling Central Air
Flooring Carpet, Laminate, Tile
Fireplace false
Appliance Dishwasher, Dryer, Electric Water Heater, Exhaust Fan, Microwave, Range, Refrigerator, Washer
Laundry In Kitchen
Exterior
Exterior Feature Sidewalk, Sprinkler Metered
Garage Garage Door Opener
Garage Spaces 2.0
Community Features Association Recreation - Owned, Deed Restrictions, Fitness Center, Golf, Park, Playground, Pool, Tennis Courts
Utilities Available Cable Connected, Electricity Connected, Fiber Optics, Fire Hydrant
Amenities Available Clubhouse, Fitness Center
Waterfront false
Roof Type Shingle
Parking Type Garage Door Opener
Attached Garage true
Garage true
Private Pool No
Building
Entry Level One
Foundation Slab
Lot Size Range Up to 10,889 Sq. Ft.
Sewer Public Sewer
Water Public
Structure Type Block,Stucco
New Construction false
Others
Pets Allowed Yes
Senior Community No
Ownership Fee Simple
Monthly Total Fees $5
Acceptable Financing Cash, Conventional, FHA, VA Loan
Membership Fee Required Required
Listing Terms Cash, Conventional, FHA, VA Loan
Special Listing Condition None
Read Less
Want to know what your home might be worth? Contact us for a FREE valuation!

Our team is ready to help you sell your home for the highest possible price ASAP

© 2024 My Florida Regional MLS DBA Stellar MLS. All Rights Reserved.
Bought with #1 AMERICAN HOMES REALTY

GET MORE INFORMATION





