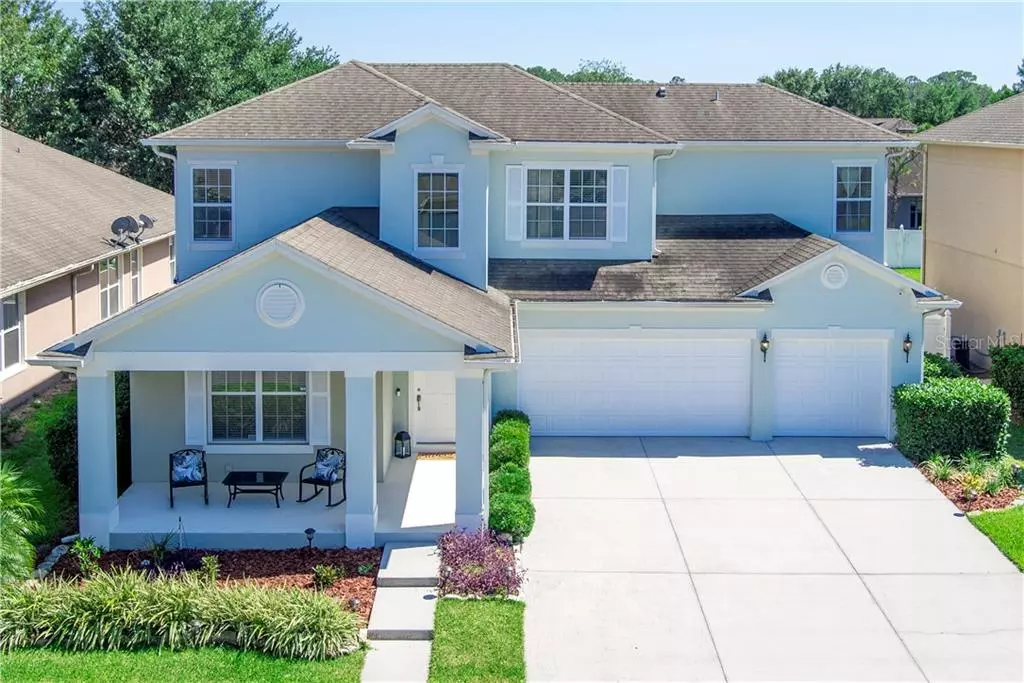$435,000
$444,900
2.2%For more information regarding the value of a property, please contact us for a free consultation.
13628 DARCHANCE RD Windermere, FL 34786
5 Beds
4 Baths
3,194 SqFt
Key Details
Sold Price $435,000
Property Type Single Family Home
Sub Type Single Family Residence
Listing Status Sold
Purchase Type For Sale
Square Footage 3,194 sqft
Price per Sqft $136
Subdivision Enclave/Berkshire Park B G H I
MLS Listing ID O5862403
Sold Date 07/17/20
Bedrooms 5
Full Baths 3
Half Baths 1
Construction Status Appraisal,Inspections
HOA Fees $49/qua
HOA Y/N Yes
Year Built 2007
Annual Tax Amount $4,602
Lot Size 8,276 Sqft
Acres 0.19
Property Description
Looking for a great home in a charming neighborhood? Look no further. This beautiful Ashton Woods home was updated in the last couple of years to give it a gorgeous new kitchen, wood floors throughout the first floor, wood stairs and landing on the second floor, they added a 5th bedroom, new high end lighting, custom closets upstairs and fresh paint. Perfect for a large family or someone looking for space. This open floor plan is ideal for entertainment with the combination living room, kitchen, and eat-in area. The kitchen has a breakfast bar, granite counter tops, glass backsplash and stainless steel appliances. On one side of the kitchen you’ll go through the butler’s pantry to find the large Formal dining room making hosting easy for the holidays and on the other side of the kitchen you have Sliding glass doors to the oversized Florida Room that can be used as an additional entertaining area/play room/office or family space. French doors then lead to a spacious fenced back yard with plenty of room to add a pool. The first floor also offers a spacious master bedroom with tray ceiling, access to the Florida Room and his and her walk in closets. The master bathroom has his and her vanities, a garden tub and walk in shower. An additional first floor bedroom at the front of the home is a great guest room or can be used as an office. Upstairs you’ll find 3 additional bedrooms. The first one offers privacy with its own en suite. The other two are located down the hall, share a bathroom, have custom closets and enjoy an abundance of natural light. This home includes extensive storage, under the stairs, as well as 3 additional closets in the upstairs hallway. Other features include an indoor laundry room, crown molding, a 3 car garage, garage storage racks, gutters, and an irrigation system . The Enclave community features LOW HOA dues while providing a community pool, playground, tennis court, putting green, and walking paths. It is conveniently located and within close proximity to the Butler Chain of Lakes, major amusement parks and provides easy access to all major highways, SR 429, Florida Turnpike and SR 408, and is also minutes away from the Winter Garden Village offering a variety of shops and restaurants. Located in an A-Rated School District and is zoned for the new Windermere High School. This home is Move in Ready and the sellers can close quickly! Schedule a showing today!
Location
State FL
County Orange
Community Enclave/Berkshire Park B G H I
Zoning P-D
Interior
Interior Features Ceiling Fans(s), Crown Molding, Eat-in Kitchen, Kitchen/Family Room Combo, Stone Counters, Thermostat, Tray Ceiling(s), Walk-In Closet(s)
Heating Central
Cooling Central Air
Flooring Carpet, Wood
Fireplace false
Appliance Dishwasher, Disposal, Dryer, Range, Refrigerator, Washer, Wine Refrigerator
Laundry Inside, Laundry Room
Exterior
Exterior Feature Fence, French Doors, Irrigation System, Rain Gutters, Sidewalk, Sliding Doors
Garage Driveway, Garage Door Opener
Garage Spaces 3.0
Fence Vinyl
Community Features Playground, Pool, Tennis Courts
Utilities Available Electricity Connected, Public, Sewer Connected, Water Connected
Amenities Available Basketball Court, Pool
Waterfront false
Roof Type Shingle
Parking Type Driveway, Garage Door Opener
Attached Garage true
Garage true
Private Pool No
Building
Lot Description Sidewalk, Paved
Story 2
Entry Level Two
Foundation Slab
Lot Size Range Up to 10,889 Sq. Ft.
Sewer Public Sewer
Water None
Structure Type Block,Stucco,Wood Frame
New Construction false
Construction Status Appraisal,Inspections
Schools
Elementary Schools Sunset Park Elem
Middle Schools Horizon West Middle School
High Schools Windermere High School
Others
Pets Allowed Yes
Senior Community No
Ownership Fee Simple
Monthly Total Fees $49
Acceptable Financing Cash, Conventional, FHA, VA Loan
Membership Fee Required Required
Listing Terms Cash, Conventional, FHA, VA Loan
Special Listing Condition None
Read Less
Want to know what your home might be worth? Contact us for a FREE valuation!

Our team is ready to help you sell your home for the highest possible price ASAP

© 2024 My Florida Regional MLS DBA Stellar MLS. All Rights Reserved.
Bought with BELMONT REALTY

GET MORE INFORMATION





