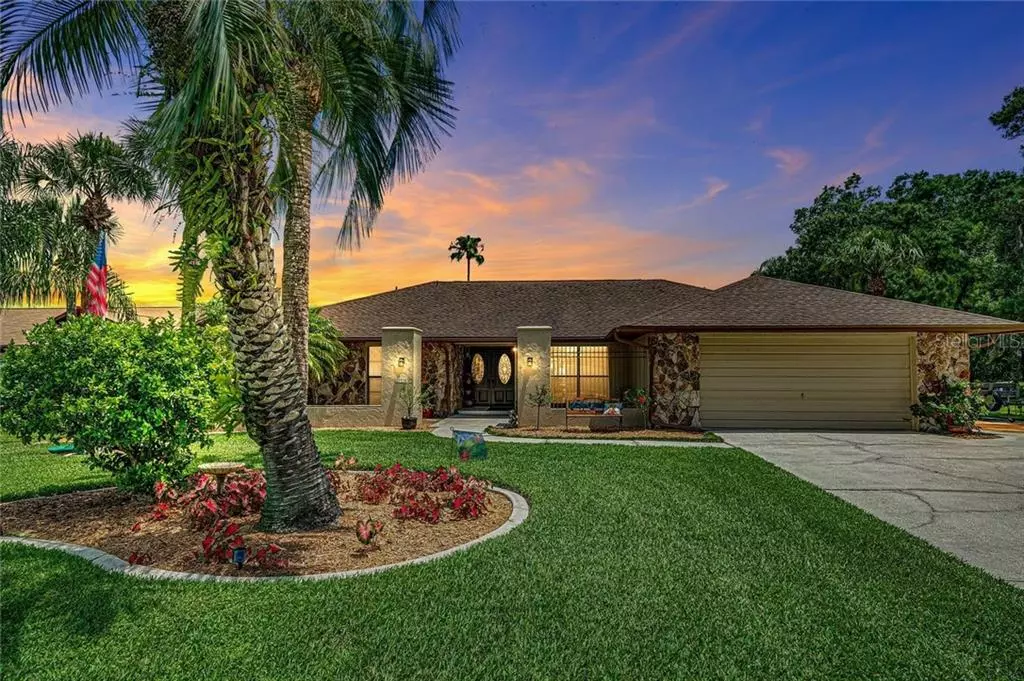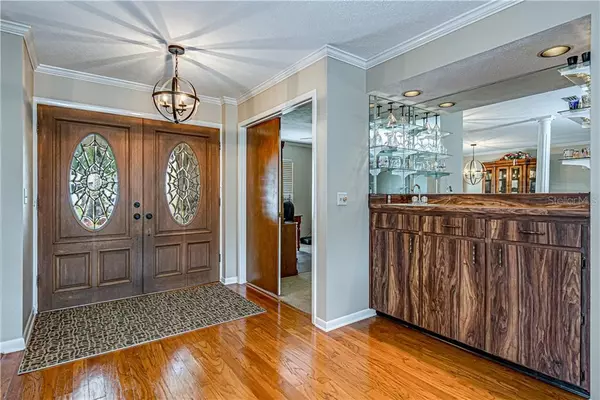$476,000
$495,000
3.8%For more information regarding the value of a property, please contact us for a free consultation.
22514 SHORESIDE DR Land O Lakes, FL 34639
4 Beds
4 Baths
2,351 SqFt
Key Details
Sold Price $476,000
Property Type Single Family Home
Sub Type Single Family Residence
Listing Status Sold
Purchase Type For Sale
Square Footage 2,351 sqft
Price per Sqft $202
Subdivision East Lake Add
MLS Listing ID T3245156
Sold Date 07/10/20
Bedrooms 4
Full Baths 2
Half Baths 2
Construction Status Appraisal,Financing,Inspections
HOA Fees $2/ann
HOA Y/N Yes
Year Built 1981
Annual Tax Amount $4,029
Lot Size 0.330 Acres
Acres 0.33
Property Description
Unbelievable Waterfront Ski Lake 3 Bedroom + Office, 2 Full Bath & 2 Half Bath, 2 Car Garage Home located in the Equestrian and Lakefront Community of Lake Padgett Estates. This home boasts fantastic curb appeal with architectural stone accents, new exterior paint, recent roof and Koi pond with fountain. Breathtaking views and 85' of direct frontage to the amazing East Lake Ski Lake. Complete with screen enclosed pool, outdoor partial kitchen, outdoor pool bath and shower, Private Boat House and Dock await you in this fabulous home. 3 Great Sized bedrooms and separate office with attached 1/2 bath. Crown Molding, Hardwood Floors, Cozy Family Room with Fireplace. Open floorpan with separate Living and Dining Rooms, Eat In Kitchen & Family Room. Master Bedroom has fabulous views to the pool and lake with large walk in closet and remodeled master bath. Dual Vanities and newly remodeled shower. Wet Bar for entertaining in Living/Dining area. Large Kitchen with pass through window to patio and views of the pool and lake, cooking island, two bar top seating areas, built in pantry and solid wood cabinets. Cozy family room has hardwood floors, vaulted ceilings, a wood burning fireplace and lodge type beam and accent wall features. Pocketing Sliders at all access points open to the huge covered lanai and pool deck. Beautiful tranquil pool and nice size yard lead you to your own private boat house and dock with electric ready for boat lift right on East Lake where you can water ski, jet ski, powerboat, go rafting, canoeing, paddle boating you name it! You also have access to both Lake Padgett and Lake Saxon with the community boat ramps should you desire. Great park amenities and picnic areas for your use at the community ski access parks. Enjoy being on vacation every day at this amazing waterfront property that is close to everything. Minutes to Wiregrass Mall, The Premium Tampa Outlets, and all the shopping, restaurants and hotels in the area and at both the Wesley Chapel and Trinity areas nearby. Oversized attached garage, additional storage shed and interior laundry room complete with laundry sink and built in cabinetry make this home have everything you could need or want. Fabulous home with low dues under $600 a year.
Location
State FL
County Pasco
Community East Lake Add
Zoning PUD
Rooms
Other Rooms Attic, Den/Library/Office, Family Room, Formal Dining Room Separate, Formal Living Room Separate, Inside Utility
Interior
Interior Features Cathedral Ceiling(s), Ceiling Fans(s), Crown Molding, Eat-in Kitchen, Kitchen/Family Room Combo, Open Floorplan, Solid Wood Cabinets, Split Bedroom, Walk-In Closet(s), Wet Bar, Window Treatments
Heating Central, Electric
Cooling Central Air
Flooring Carpet, Ceramic Tile, Hardwood
Fireplaces Type Wood Burning
Furnishings Unfurnished
Fireplace true
Appliance Dishwasher, Disposal, Electric Water Heater, Range, Refrigerator
Laundry Laundry Room
Exterior
Exterior Feature Outdoor Shower, Rain Gutters, Sliding Doors
Garage Driveway, Garage Door Opener, Oversized
Garage Spaces 2.0
Pool Gunite, In Ground
Community Features Boat Ramp, Deed Restrictions, Fishing, Golf Carts OK, Stable(s), Horses Allowed, Park, Playground, Boat Ramp, Tennis Courts, Water Access
Utilities Available BB/HS Internet Available, Cable Available, Electricity Connected
Amenities Available Boat Slip, Horse Stables, Optional Additional Fees, Park, Playground, Tennis Court(s)
Waterfront true
Waterfront Description Lake
View Y/N 1
Water Access 1
Water Access Desc Lake
View Water
Roof Type Shingle
Parking Type Driveway, Garage Door Opener, Oversized
Attached Garage true
Garage true
Private Pool Yes
Building
Lot Description Conservation Area, Paved
Story 1
Entry Level One
Foundation Slab
Lot Size Range 1/4 Acre to 21779 Sq. Ft.
Sewer Septic Tank
Water Well
Architectural Style Craftsman
Structure Type Block,Stone,Stucco
New Construction false
Construction Status Appraisal,Financing,Inspections
Others
Pets Allowed Yes
HOA Fee Include Recreational Facilities
Senior Community No
Ownership Fee Simple
Monthly Total Fees $2
Acceptable Financing Cash, Conventional, VA Loan
Horse Property Arena, Stable(s)
Membership Fee Required Optional
Listing Terms Cash, Conventional, VA Loan
Special Listing Condition None
Read Less
Want to know what your home might be worth? Contact us for a FREE valuation!

Our team is ready to help you sell your home for the highest possible price ASAP

© 2024 My Florida Regional MLS DBA Stellar MLS. All Rights Reserved.
Bought with 54 REALTY LLC

GET MORE INFORMATION





