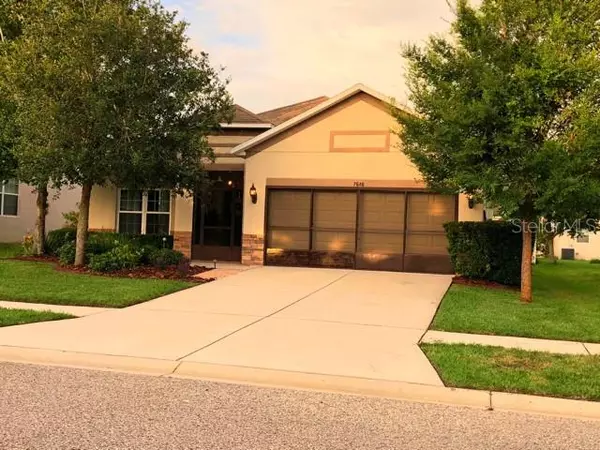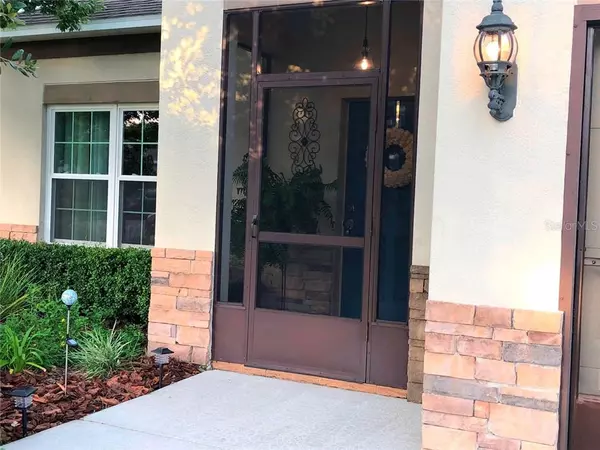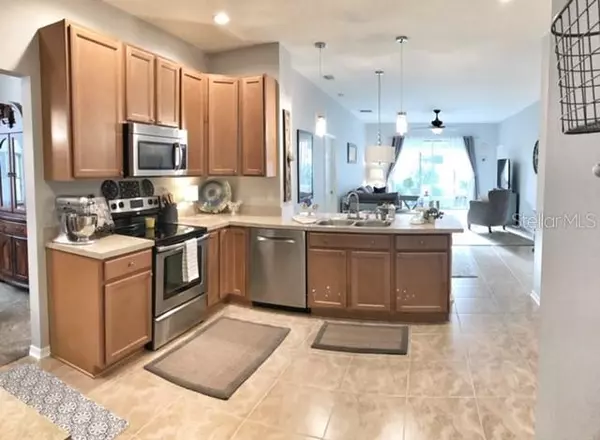$265,000
$274,900
3.6%For more information regarding the value of a property, please contact us for a free consultation.
7646 ATWOOD DR Wesley Chapel, FL 33545
4 Beds
2 Baths
1,900 SqFt
Key Details
Sold Price $265,000
Property Type Single Family Home
Sub Type Single Family Residence
Listing Status Sold
Purchase Type For Sale
Square Footage 1,900 sqft
Price per Sqft $139
Subdivision Palm Cove Ph 02
MLS Listing ID T3256887
Sold Date 09/29/20
Bedrooms 4
Full Baths 2
HOA Fees $80/mo
HOA Y/N Yes
Year Built 2010
Annual Tax Amount $2,464
Lot Size 6,098 Sqft
Acres 0.14
Property Description
Like new 4 Bedroom 2 full Baths in highly desirable PALM COVE Community, in sought after Wesley Chapel. This gorgeous and meticulously kept home features bright and open kitchen, Great Room and Breakfast Nook. Separate formal Dining and Living area are perfect for entertaining family and friends. Kitchen features Walk-In Pantry, Stainless Steel Appliances, 42” Shaker style Cabinets and Breakfast Bar. Laundry Room comes pre plumbed for utility sink. Master Bedroom is spacious and includes an En Suite bathroom that has Dual Sinks, Soaker Tub, Spacious Separate Shower and Walk-In Closet. Complete interior has been painted July 2019, new energy efficient double pane front window (June 2019 with transferable warranty), new carpet (January 2019), new light fixtures throughout, new appliances and new garbage disposal. Relax and take in the colorfully landscaped gardens that surround the property, in the fully Screened Back Patio that includes a unique grilling area. Home includes timed irrigation system. Enjoy the fully screened front porch that allows you to open the home to a beautiful breeze. The 2-car garage comes fully screened, epoxy garage floor coating and added lighting that is great for projects. The home is within walking distance to the Wesley Chapel District Park and the approved and planned, I-75 and Overpass Road expressway interchange. This family friendly community has 4 beautiful parks including a dog park, impressive community pool with splash pad, and basketball court. Low HOA and no CDD in a very quiet and tranquil area. Minutes from both Wiregrass Mall and Tampa Premium Outlets.
Location
State FL
County Pasco
Community Palm Cove Ph 02
Zoning MPUD
Rooms
Other Rooms Family Room, Florida Room, Formal Dining Room Separate, Formal Living Room Separate
Interior
Interior Features Ceiling Fans(s), Eat-in Kitchen, Living Room/Dining Room Combo, Open Floorplan, Solid Wood Cabinets, Thermostat, Window Treatments
Heating Central, Heat Pump
Cooling Central Air
Flooring Carpet, Ceramic Tile
Fireplace false
Appliance Cooktop, Dishwasher, Disposal, Electric Water Heater, Freezer, Ice Maker, Microwave, Range, Refrigerator, Trash Compactor
Laundry Inside, Laundry Room
Exterior
Exterior Feature Irrigation System, Rain Gutters, Sidewalk, Sliding Doors, Sprinkler Metered
Garage Driveway, Garage Door Opener
Garage Spaces 2.0
Community Features Deed Restrictions
Utilities Available BB/HS Internet Available, Cable Available, Cable Connected, Electricity Available, Electricity Connected, Fire Hydrant, Phone Available, Sewer Available, Sewer Connected, Street Lights, Underground Utilities, Water Available
Amenities Available Playground, Pool
Waterfront false
Roof Type Shingle
Parking Type Driveway, Garage Door Opener
Attached Garage true
Garage true
Private Pool No
Building
Lot Description Sidewalk, Paved
Story 1
Entry Level One
Foundation Slab
Lot Size Range 0 to less than 1/4
Sewer Public Sewer
Water Public
Structure Type Stucco
New Construction false
Schools
Elementary Schools Wesley Chapel Elementary-Po
Middle Schools Thomas E Weightman Middle-Po
High Schools Wesley Chapel High-Po
Others
Pets Allowed Yes
HOA Fee Include Common Area Taxes,Pool,Escrow Reserves Fund,Insurance,Maintenance,Pool,Sewer,Trash
Senior Community No
Ownership Fee Simple
Monthly Total Fees $80
Acceptable Financing Cash, Conventional, FHA, VA Loan
Membership Fee Required Required
Listing Terms Cash, Conventional, FHA, VA Loan
Special Listing Condition None
Read Less
Want to know what your home might be worth? Contact us for a FREE valuation!

Our team is ready to help you sell your home for the highest possible price ASAP

© 2024 My Florida Regional MLS DBA Stellar MLS. All Rights Reserved.
Bought with FUTURE HOME REALTY INC

GET MORE INFORMATION





