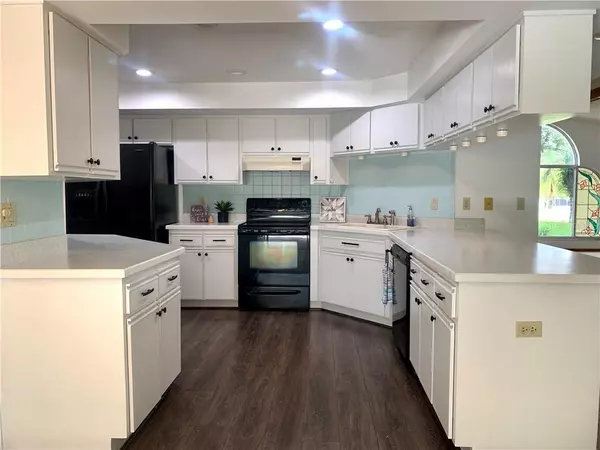$250,000
$245,000
2.0%For more information regarding the value of a property, please contact us for a free consultation.
13347 CECIL CT Spring Hill, FL 34609
3 Beds
2 Baths
2,140 SqFt
Key Details
Sold Price $250,000
Property Type Single Family Home
Sub Type Single Family Residence
Listing Status Sold
Purchase Type For Sale
Square Footage 2,140 sqft
Price per Sqft $116
Subdivision Oaks The
MLS Listing ID W7823522
Sold Date 07/14/20
Bedrooms 3
Full Baths 2
HOA Fees $4/ann
HOA Y/N Yes
Year Built 1990
Annual Tax Amount $1,352
Lot Size 0.510 Acres
Acres 0.51
Property Description
You have got to come and see this spacious 3 bedroom, 2 bathroom, 3 car garage, single family home with a screened in pool. It is centrally located in desirable The Oaks Neighborhood on a half acre that is partially fenced. This home has been freshly painted inside and out. ROOF 2018, AC 2019 Entering this home, the formal dining on your right and family room to your left, walking straight back between the family room and living room is a double sided gas fireplace, the kitchen is off to your right with tons of cabinet and counter space. The master bedroom is off of the living room and offers a large walk in closet, sliding doors to the pool, and bathroom with double sinks, standing shower and separate tub. From the kitchen you can open 3 sliding glass doors onto your pool deck. Following the hallway behind the kitchen you will find your second bathroom with standing shower and sliding doors to the pool. Continuing down the hall to find the 2 additional bedrooms. The laundry room is off of the kitchen with a tub sink, washer/dryer hookups, and storage cabinets. This home is certainly a must see, call to schedule your showing today!
Location
State FL
County Hernando
Community Oaks The
Zoning RES
Rooms
Other Rooms Formal Dining Room Separate
Interior
Interior Features Built-in Features, Ceiling Fans(s), High Ceilings, Kitchen/Family Room Combo, L Dining, Open Floorplan, Split Bedroom, Walk-In Closet(s)
Heating Electric
Cooling Central Air
Flooring Carpet, Vinyl
Fireplaces Type Gas
Fireplace true
Appliance Dishwasher, Disposal, Range, Range Hood, Refrigerator
Laundry Inside, Laundry Room
Exterior
Exterior Feature Sliding Doors
Garage Driveway
Garage Spaces 2.0
Pool In Ground, Screen Enclosure
Utilities Available Electricity Available, Water Available
Waterfront false
Roof Type Shingle
Parking Type Driveway
Attached Garage true
Garage true
Private Pool Yes
Building
Lot Description Paved
Story 1
Entry Level One
Foundation Slab
Lot Size Range 1/2 Acre to 1 Acre
Sewer Septic Tank
Water Public
Structure Type Block
New Construction false
Others
Pets Allowed Yes
Senior Community No
Ownership Fee Simple
Monthly Total Fees $4
Acceptable Financing Cash, Conventional, FHA, VA Loan
Membership Fee Required Required
Listing Terms Cash, Conventional, FHA, VA Loan
Special Listing Condition None
Read Less
Want to know what your home might be worth? Contact us for a FREE valuation!

Our team is ready to help you sell your home for the highest possible price ASAP

© 2024 My Florida Regional MLS DBA Stellar MLS. All Rights Reserved.
Bought with CHARLES RUTENBERG REALTY INC

GET MORE INFORMATION





