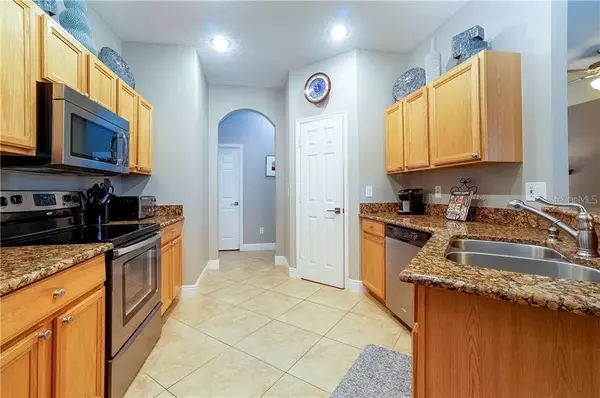$384,000
$375,000
2.4%For more information regarding the value of a property, please contact us for a free consultation.
5386 RED LEAF CT Oviedo, FL 32765
4 Beds
3 Baths
2,179 SqFt
Key Details
Sold Price $384,000
Property Type Single Family Home
Sub Type Single Family Residence
Listing Status Sold
Purchase Type For Sale
Square Footage 2,179 sqft
Price per Sqft $176
Subdivision Cypress Head At The Enclave
MLS Listing ID O5906557
Sold Date 12/21/20
Bedrooms 4
Full Baths 3
Construction Status Financing,Inspections
HOA Fees $61/qua
HOA Y/N Yes
Year Built 2001
Annual Tax Amount $2,517
Lot Size 9,583 Sqft
Acres 0.22
Property Description
MULTIPLE OFFERS MUST BRING HIGHEST AND BEST! DEADLINE FOR OFFERS 8PM TONIGHT (WEDNESDAY NOV. 18TH) Sitting on a cul-de-sac lot in the gated Aloma Woods neighborhood, you will find this immaculately maintained and updated pool home. This 4 bedroom, 3 bath floorplan features an office and is an ideal layout with a 3 way split bedroom plan. As you enter the foyer onto the custom designed tiled entry you will find the office with double French doors featuring built-in cabinetry as well as the formal dining room with tray ceiling, both with wood like tile floors. The spacious family room has beautiful neutral tone tile laid on the diagonal and provides sliding glass door access to the lanai and pool and also connects to the dinette space and kitchen. The kitchen features granite countertops, stainless steel appliances, and a breakfast bar. The owner's suite offers laminate wood flooring and double French door access to the lanai and pool area. The en-suite bath has a double sink vanity, glass enclosed walk-in shower, a garden tub , and a custom closet system with built in drawers and shelves. The additional three bedrooms have recently been updated with attractive laminate wood floors and both full baths have granite countertops. Two bedrooms share a conveniently located bathroom and the fourth bedroom would make the perfect guest room with access to the pool bath with walk in shower. Venture outside to your completely fenced-in backyard with a screened-in solar heated pool and a large deck area perfect for entertaining your family and friends. Other updates include stunning Plantation shutters in the dining room, office, kitchen and master bedroom, a new roof (2016), new a/c (2017), and new fence (2017). Located in the sought after Oviedo area, this amazing home is close to shopping, dining, great schools, and the 417.
Location
State FL
County Seminole
Community Cypress Head At The Enclave
Zoning R-1
Rooms
Other Rooms Breakfast Room Separate, Den/Library/Office, Formal Dining Room Separate, Inside Utility
Interior
Interior Features Ceiling Fans(s), Eat-in Kitchen, High Ceilings, Kitchen/Family Room Combo, Open Floorplan, Solid Wood Cabinets, Stone Counters, Thermostat, Tray Ceiling(s), Walk-In Closet(s)
Heating Central, Electric, Heat Pump
Cooling Central Air
Flooring Ceramic Tile, Wood
Fireplace false
Appliance Dishwasher, Disposal, Dryer, Electric Water Heater, Microwave, Range, Refrigerator, Washer
Laundry Inside, Laundry Room
Exterior
Exterior Feature Fence, French Doors, Irrigation System, Sidewalk, Sliding Doors
Garage Garage Door Opener
Garage Spaces 2.0
Fence Vinyl
Pool Child Safety Fence, Gunite, In Ground, Screen Enclosure, Solar Heat
Community Features Deed Restrictions, Gated
Utilities Available Cable Available, Public
Amenities Available Gated
Waterfront false
Roof Type Shingle
Parking Type Garage Door Opener
Attached Garage true
Garage true
Private Pool Yes
Building
Lot Description Cul-De-Sac, In County, Sidewalk, Paved
Story 1
Entry Level One
Foundation Slab
Lot Size Range 0 to less than 1/4
Sewer Public Sewer
Water Public
Architectural Style Contemporary
Structure Type Block,Stucco
New Construction false
Construction Status Financing,Inspections
Schools
Elementary Schools Evans Elementary
Middle Schools Tuskawilla Middle
High Schools Lake Howell High
Others
Pets Allowed Yes
Senior Community No
Ownership Fee Simple
Monthly Total Fees $61
Acceptable Financing Cash, Conventional, VA Loan
Membership Fee Required Required
Listing Terms Cash, Conventional, VA Loan
Special Listing Condition None
Read Less
Want to know what your home might be worth? Contact us for a FREE valuation!

Our team is ready to help you sell your home for the highest possible price ASAP

© 2024 My Florida Regional MLS DBA Stellar MLS. All Rights Reserved.
Bought with CREEGAN PROPERTY GROUP

GET MORE INFORMATION





