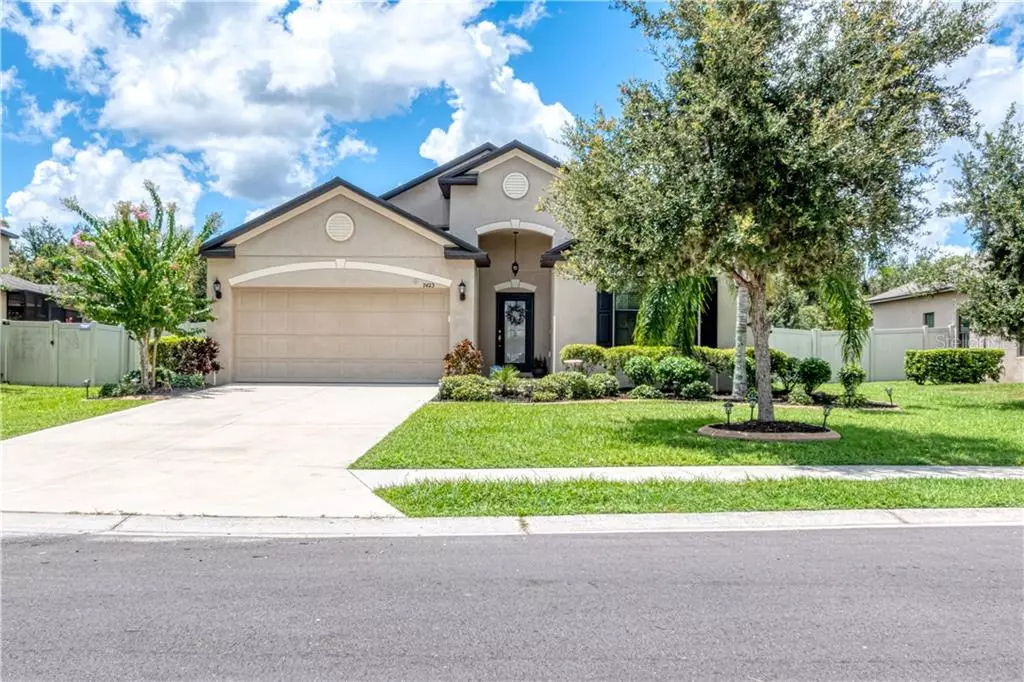$279,900
$279,900
For more information regarding the value of a property, please contact us for a free consultation.
7423 61ST ST E Palmetto, FL 34221
4 Beds
2 Baths
1,893 SqFt
Key Details
Sold Price $279,900
Property Type Single Family Home
Sub Type Single Family Residence
Listing Status Sold
Purchase Type For Sale
Square Footage 1,893 sqft
Price per Sqft $147
Subdivision Sheffield Glenn
MLS Listing ID A4472910
Sold Date 09/09/20
Bedrooms 4
Full Baths 2
Construction Status Appraisal,Financing
HOA Fees $77/qua
HOA Y/N Yes
Year Built 2014
Annual Tax Amount $2,002
Lot Size 8,276 Sqft
Acres 0.19
Property Description
The area's best location is the community of Sheffield Glenn; directly across from the elementary and middle schools. This 4 bedroom, 2 bath spotless home with fresh interior paint features a very private fenced in back yard with no neighbors to the rear. Enjoy peace and quiet and outdoor living in the new large screened in lanai. You'll also appreciate the new waterproof vinyl plank flooring throughout the living areas and new tile floors in both bathrooms. The spacious cook's kitchen features 42" cabinets, recessed lighting and plenty of workspace for preparations. This floorplan offers a separate living room and family room with an eat in kitchen and would be great for multi-generation living. Sheffield Glenn has no CDD and low HOA's and is close to Buffalo Creek Golf course, shopping and about 20 minutes from the worlds best beaches.
Location
State FL
County Manatee
Community Sheffield Glenn
Zoning PDR
Direction E
Interior
Interior Features Ceiling Fans(s)
Heating Central
Cooling Central Air
Flooring Vinyl, Wood
Fireplace false
Appliance Dishwasher, Disposal, Dryer, Electric Water Heater, Microwave, Refrigerator, Washer
Laundry Inside
Exterior
Exterior Feature Fence, Sliding Doors
Garage Driveway, Garage Door Opener, Ground Level
Garage Spaces 2.0
Fence Vinyl
Utilities Available Cable Connected, Electricity Connected, Sewer Connected
Waterfront false
View Trees/Woods
Roof Type Shingle
Parking Type Driveway, Garage Door Opener, Ground Level
Attached Garage true
Garage true
Private Pool No
Building
Lot Description In County, Paved, Private
Story 1
Entry Level One
Foundation Slab
Lot Size Range Up to 10,889 Sq. Ft.
Sewer Public Sewer
Water Public
Architectural Style Contemporary
Structure Type Block,Concrete
New Construction false
Construction Status Appraisal,Financing
Others
Pets Allowed Yes
Senior Community No
Ownership Fee Simple
Monthly Total Fees $77
Acceptable Financing Cash, Conventional, FHA, Other
Membership Fee Required Required
Listing Terms Cash, Conventional, FHA, Other
Special Listing Condition None
Read Less
Want to know what your home might be worth? Contact us for a FREE valuation!

Our team is ready to help you sell your home for the highest possible price ASAP

© 2024 My Florida Regional MLS DBA Stellar MLS. All Rights Reserved.
Bought with ALLEN COLLINS REALTY INC

GET MORE INFORMATION





