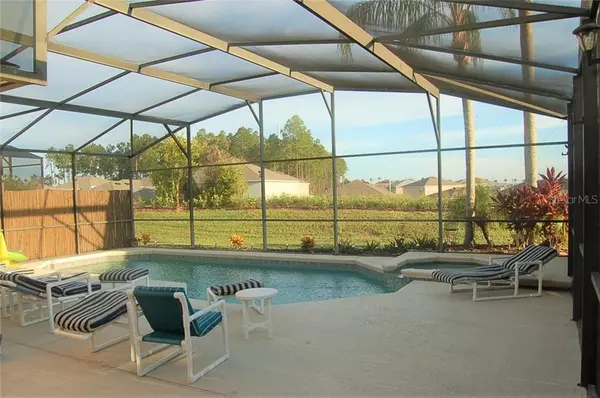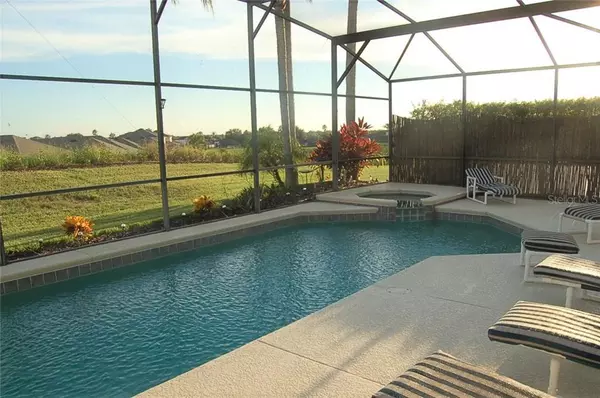$315,000
$349,500
9.9%For more information regarding the value of a property, please contact us for a free consultation.
203 CALABAY PARC BLVD Davenport, FL 33897
5 Beds
4 Baths
2,869 SqFt
Key Details
Sold Price $315,000
Property Type Single Family Home
Sub Type Single Family Residence
Listing Status Sold
Purchase Type For Sale
Square Footage 2,869 sqft
Price per Sqft $109
Subdivision Calabay Parc
MLS Listing ID S5038593
Sold Date 02/25/21
Bedrooms 5
Full Baths 4
Construction Status Appraisal,Financing,Inspections
HOA Fees $163/qua
HOA Y/N Yes
Year Built 2001
Annual Tax Amount $3,957
Lot Size 7,840 Sqft
Acres 0.18
Property Description
Don't miss out on this 5 bedroom home with a bonus room which could be used a 6th bedroom, perfect for multi-generational living or a multi family vacation home. The home has 4 bathrooms, 2 of which are Jack and Jill giving multiple options for en-suite bedrooms to suit every family situation. Enjoy time in the fabulous and sought after South facing pool area with a lanai for shade on those hot summer days and a spa for evenings relaxing under the stars or simply enjoying time cooling off in the pool, what could be better. There is no shortage of space inside with over 2800 square foot, even when everyone is home, there is still room to have your own space or all get together for that big family meal or popcorn and a movie. Brand new roof installed and completed December 30th, a great bonus for any buyer not having to worry about replacement for a long time.
Location
State FL
County Polk
Community Calabay Parc
Zoning RES
Interior
Interior Features Ceiling Fans(s), Kitchen/Family Room Combo, Solid Surface Counters, Walk-In Closet(s)
Heating Central, Electric
Cooling Central Air
Flooring Carpet, Ceramic Tile
Fireplace false
Appliance Dishwasher, Dryer, Gas Water Heater, Microwave, Range, Refrigerator, Washer
Exterior
Exterior Feature Sliding Doors
Garage Spaces 2.0
Pool Gunite, Heated, In Ground, Screen Enclosure
Utilities Available Cable Connected, Electricity Connected, Natural Gas Connected, Water Connected
Roof Type Shingle
Attached Garage true
Garage true
Private Pool Yes
Building
Story 2
Entry Level Two
Foundation Slab
Lot Size Range 0 to less than 1/4
Sewer Public Sewer
Water Public
Structure Type Block,Stucco
New Construction false
Construction Status Appraisal,Financing,Inspections
Others
Pets Allowed Yes
Senior Community No
Ownership Fee Simple
Monthly Total Fees $163
Acceptable Financing Cash, Conventional, FHA, VA Loan
Membership Fee Required Required
Listing Terms Cash, Conventional, FHA, VA Loan
Special Listing Condition None
Read Less
Want to know what your home might be worth? Contact us for a FREE valuation!

Our team is ready to help you sell your home for the highest possible price ASAP

© 2024 My Florida Regional MLS DBA Stellar MLS. All Rights Reserved.
Bought with UNITED REALTY GROUP INC

GET MORE INFORMATION





