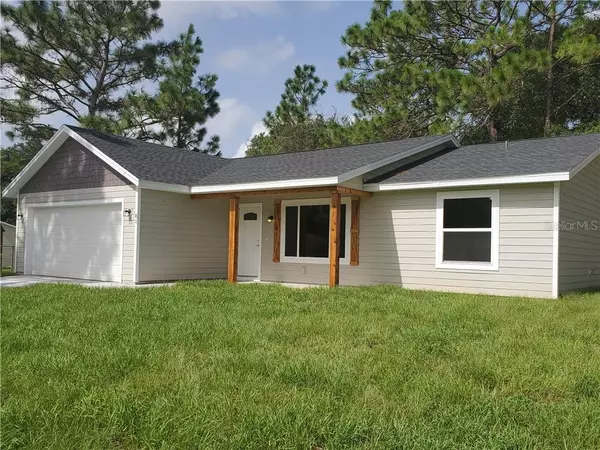$161,000
$161,000
For more information regarding the value of a property, please contact us for a free consultation.
11741 SE 71 TERRACE RD Belleview, FL 34420
3 Beds
2 Baths
1,323 SqFt
Key Details
Sold Price $161,000
Property Type Single Family Home
Sub Type Single Family Residence
Listing Status Sold
Purchase Type For Sale
Square Footage 1,323 sqft
Price per Sqft $121
Subdivision Lake Weir Gardens
MLS Listing ID G5033018
Sold Date 11/18/20
Bedrooms 3
Full Baths 2
HOA Y/N No
Year Built 2020
Annual Tax Amount $185
Lot Size 10,890 Sqft
Acres 0.25
Lot Dimensions 75x145
Property Description
Under Construction. Under Construction. 10/28/2020 is the expected date of completion. This is your chance to live in luxury at an affordable price. 3/2/2, block/stucco home, 1323 living SF and on a paved road. Vinyl plank flooring through-out, stainless steel appliances, granite counter tops throughout, inside utility, dual sinks in master. Unlike many other new construction, this home site was carefully chosen to provide a wonderful living experience with quality neighbors. Let's not waste anymore time, schedule your showing today. It's time to make this awesome home yours. (Photos depicted are for illustration purposes to show layout. Interior and exterior colors, finishes will vary for the actual home). Appliance package includes dishwasher, range, microwave and refrigerator. Pictures at the end of scroll are of the correct home.
Location
State FL
County Marion
Community Lake Weir Gardens
Zoning R1
Interior
Interior Features Split Bedroom, Vaulted Ceiling(s)
Heating Central, Electric
Cooling Central Air
Flooring Laminate
Fireplace false
Appliance Dishwasher, Electric Water Heater, Microwave, Range, Refrigerator
Laundry Inside, Laundry Room
Exterior
Exterior Feature French Doors
Garage Driveway
Garage Spaces 2.0
Utilities Available BB/HS Internet Available, Cable Available, Electricity Connected, Phone Available
Waterfront false
Roof Type Shingle
Parking Type Driveway
Attached Garage true
Garage true
Private Pool No
Building
Lot Description Cleared, Paved
Entry Level One
Foundation Slab
Lot Size Range 1/4 to less than 1/2
Builder Name Elite Building
Sewer Septic Tank
Water Well
Architectural Style Custom
Structure Type Block,Stucco
New Construction true
Others
Senior Community No
Ownership Fee Simple
Acceptable Financing Cash, Conventional, FHA, USDA Loan, VA Loan
Listing Terms Cash, Conventional, FHA, USDA Loan, VA Loan
Special Listing Condition None
Read Less
Want to know what your home might be worth? Contact us for a FREE valuation!

Our team is ready to help you sell your home for the highest possible price ASAP

© 2024 My Florida Regional MLS DBA Stellar MLS. All Rights Reserved.
Bought with EXP REALTY LLC

GET MORE INFORMATION





