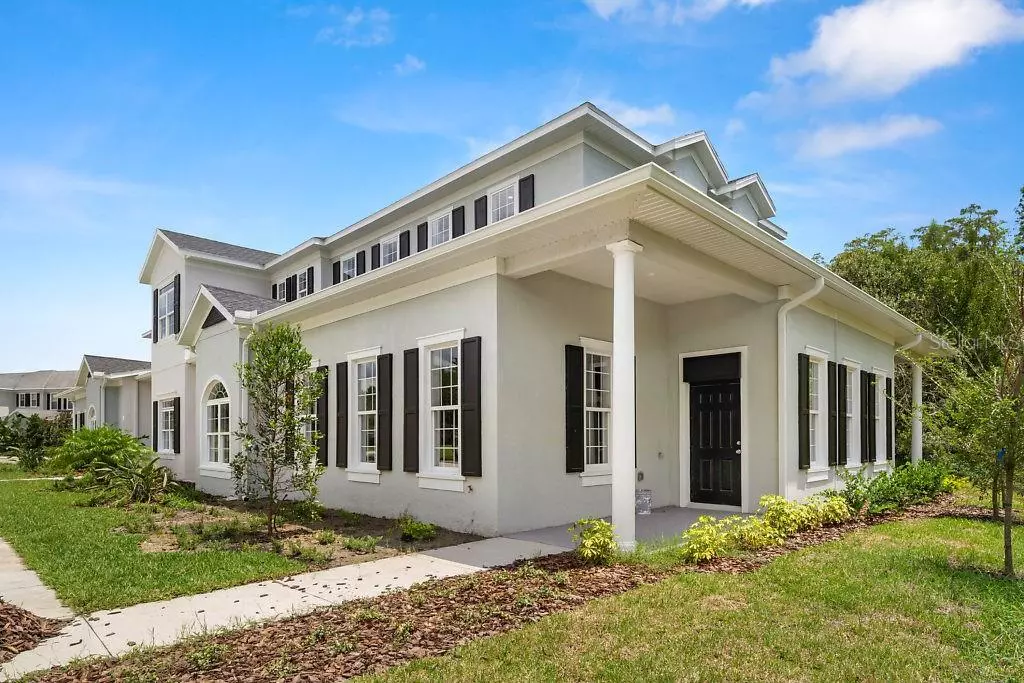$358,500
$360,000
0.4%For more information regarding the value of a property, please contact us for a free consultation.
8328 MANOR CLUB CIR #3 Tampa, FL 33647
3 Beds
3 Baths
2,304 SqFt
Key Details
Sold Price $358,500
Property Type Townhouse
Sub Type Townhouse
Listing Status Sold
Purchase Type For Sale
Square Footage 2,304 sqft
Price per Sqft $155
Subdivision Grand Hampton
MLS Listing ID T3260477
Sold Date 01/04/21
Bedrooms 3
Full Baths 2
Half Baths 1
Construction Status No Contingency
HOA Fees $389/mo
HOA Y/N Yes
Year Built 2020
Annual Tax Amount $996
Lot Size 5,227 Sqft
Acres 0.12
Lot Dimensions 48X113
Property Description
Unparalleled luxury. A brand new, sophisticated townhome built with entertainment and convenience in mind, straight out of the pages of an Architectural Digest Magazine. Concrete-block firewall between units and extra insulation so you won’t hear a peep from your neighbors. Conservation views from every bedroom window, and a pond facing patio fit for a relaxing morning coffee. This is the last unit available for sale in this boutique development, boasting over 2300 square feet of living space with elegant designer finishes in every inch of the home: from the soaring 12 foot ceilings throughout the first floor, to the recessed led lighting in the ceilings, to the marble-look tile flooring in the living spaces & kitchen. You enter the home to a grand double height foyer punctuated by a staircase with beautiful open railing and contrasting wooden stair treads. You have a formal living room for hosting parties & functions, encapsulated by a futuristic chandelier than anchors the room. Your master-bedroom suite is on the first floor, with a luxurious attached bathroom complete with walk-in shower & tub and a huge walk-in closet. Also downstairs is the family room overlooking the pond, the open concept kitchen with barstool island seating, and a dine-in kitchen nook that can easily accommodate 6-8 people. Upstairs you have two oversized bedrooms, and a large L-shaped loft perfect as a secondary living area. THE HOA FEE COVERS ALL EXTERIOR MAINTENANCE INCLUDING ROOF REPLACEMENT, PAINTING, STUCCO, LANDSCAPING, IRRIGATION, SIDEWALK MAINTENANCE, PRESSURE WASHING, CABLE AND INTERNET PACKAGE. Grand HAMPTON is a 24/7 gated community with a manned gate, and your home is within walking distance of the community pool, gym, playgrounds, park, picnic area, basketball and tennis courts! Conveniently located just a 1/2 mile east of I-75, and under 2 miles from the Tampa Premium Outlets & Shops at Wiregrass mall. Act fast, this opportunity will not last!
Location
State FL
County Hillsborough
Community Grand Hampton
Zoning PD-A
Rooms
Other Rooms Loft
Interior
Interior Features Ceiling Fans(s)
Heating Central
Cooling Central Air
Flooring Tile
Fireplace false
Appliance Dishwasher, Microwave, Refrigerator
Exterior
Exterior Feature Other
Garage Spaces 2.0
Community Features Deed Restrictions, Fitness Center, Gated, Golf Carts OK, Park, Playground, Pool, Sidewalks, Tennis Courts
Utilities Available BB/HS Internet Available, Cable Available, Cable Connected
Waterfront false
View Y/N 1
View Water
Roof Type Shingle
Attached Garage true
Garage true
Private Pool No
Building
Lot Description Conservation Area
Entry Level Two
Foundation Slab
Lot Size Range 0 to less than 1/4
Sewer Public Sewer
Water Public
Architectural Style Contemporary
Structure Type Block
New Construction true
Construction Status No Contingency
Schools
Elementary Schools Turner Elem-Hb
Middle Schools Bartels Middle
High Schools Wharton-Hb
Others
Pets Allowed Yes
HOA Fee Include 24-Hour Guard,Cable TV,Pool,Internet,Maintenance Structure,Maintenance Grounds,Private Road,Recreational Facilities,Security
Senior Community No
Pet Size Small (16-35 Lbs.)
Ownership Fee Simple
Monthly Total Fees $389
Acceptable Financing Cash, Conventional, VA Loan
Membership Fee Required Required
Listing Terms Cash, Conventional, VA Loan
Num of Pet 2
Special Listing Condition None
Read Less
Want to know what your home might be worth? Contact us for a FREE valuation!

Our team is ready to help you sell your home for the highest possible price ASAP

© 2024 My Florida Regional MLS DBA Stellar MLS. All Rights Reserved.
Bought with SOUTHERN REALTY SERVICES LLC

GET MORE INFORMATION





