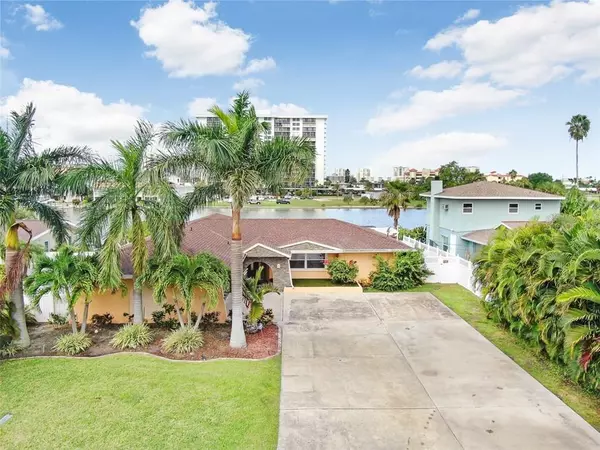$935,000
$974,900
4.1%For more information regarding the value of a property, please contact us for a free consultation.
412 LEEWARD IS Clearwater, FL 33767
4 Beds
3 Baths
2,057 SqFt
Key Details
Sold Price $935,000
Property Type Single Family Home
Sub Type Single Family Residence
Listing Status Sold
Purchase Type For Sale
Square Footage 2,057 sqft
Price per Sqft $454
Subdivision Island Estates Of Clearwater
MLS Listing ID U8096500
Sold Date 12/01/20
Bedrooms 4
Full Baths 3
Construction Status Appraisal,Financing,Inspections,Other Contract Contingencies
HOA Y/N No
Year Built 1971
Annual Tax Amount $11,163
Lot Size 9,583 Sqft
Acres 0.22
Property Description
WATERFRONT… SOUGHT AFTER “ISLAND ESTATES” ON CLEARWATER BEACH… A BOATER’S PARADISE!! ENTER INTO THE TRAVERTINE FOYER THRU THE CUSTOM ENTRY DOOR WITH GLASS BLOCK SIDE LITES, EXTENSIVE CROWN MOLDING, 4 BEDROOMS, 3 BATHS, OVERSIZED 2 CAR COURTYARD GARAGE, ALMOST 2,100 SQ.FT. OF UPDATED OPEN LIVING AREA! NEWER IMPACT GLASS WINDOWS AND DOORS, EXTENSIVE PLANK LAMINATE FLOORING, NEW ROOF 2019, NEWER WATER SOFTNER, SOLAR FOR HW TANK, NEW 5 TON A/C IN 2018, NEWER HW TANK WITH DIVERTER, GORGEOUS NEWER KITCHEN OPENS TO GREAT ROOM, STAINLESS APPLIANCES WITH DESIGNER STAINLESS HOOD, 2 BLT IN OVENS, SOFT CLOSE EUROPEAN CABINETRY, GRANITE COUNTER WITH BREAKFAST BAR, DESIGNER FANS, BEAUTIFULLY REMODELED BATHROOMS W MARBLE AND GLASS TILES, QUARTZ COUNTER, DESIGNER VANITY CABINET, DESIGNER TILES, UNDERMOUNT SINKS, UPDATED PLUMBING FIXTURES, NEWER INTERIOR DOORS AND HARDWARE, CUSTOM CLOSET SYSTEM IN POSH MASTER BEDROOM, FABULOUS TROPICAL OASIS IN REAR POOL AREA… SALT WATER POOL, CHISELED TRAVERTINE ON LANAI AND POOL DECKING, REAR PERGOLA, DOCK REDONE IN 2015/2016 WITH NEW POLES, ETC, 1600 LB. JET SKI LIFT, PLUS A 10,000 LB. BOAT LIFT, EXTENDED DRIVE WAY FOR 10 CARS AND MORE! ENJOY YOUR ISLAND LIVING WITH SHOPPING, RESTAURANTS, EASY ACCESS TO TIA AND CLEARWATER/ST. PETE AIRPORT! MINUTES TO CLEARWATER BEACH WITH WHITE SANDY BEACHES! VIEW THIS TROPICAL PARADISE TODAY!
Location
State FL
County Pinellas
Community Island Estates Of Clearwater
Rooms
Other Rooms Family Room, Formal Dining Room Separate, Formal Living Room Separate
Interior
Interior Features Built-in Features, Ceiling Fans(s), Crown Molding, Eat-in Kitchen, Open Floorplan, Solid Surface Counters, Solid Wood Cabinets, Split Bedroom, Stone Counters
Heating Central, Electric
Cooling Central Air
Flooring Laminate, Tile, Travertine
Fireplace false
Appliance Built-In Oven, Cooktop, Dishwasher, Disposal, Dryer, Range, Refrigerator, Washer, Water Softener
Laundry Inside, Laundry Room
Exterior
Exterior Feature Fence, Irrigation System, Sliding Doors
Garage Driveway, Garage Door Opener
Garage Spaces 2.0
Pool Gunite, In Ground, Outside Bath Access, Salt Water, Screen Enclosure, Tile
Community Features None
Utilities Available Cable Available, Electricity Connected, Public, Sewer Connected, Street Lights, Water Connected
Waterfront true
Waterfront Description Intracoastal Waterway
View Y/N 1
Water Access 1
Water Access Desc Canal - Saltwater,Intracoastal Waterway
View Water
Roof Type Shingle
Parking Type Driveway, Garage Door Opener
Attached Garage true
Garage true
Private Pool Yes
Building
Lot Description Flood Insurance Required, City Limits, Street Dead-End, Paved
Entry Level One
Foundation Slab
Lot Size Range 0 to less than 1/4
Sewer Public Sewer
Water Public
Architectural Style Custom, Florida, Ranch
Structure Type Block,Stucco
New Construction false
Construction Status Appraisal,Financing,Inspections,Other Contract Contingencies
Schools
Elementary Schools Sandy Lane Elementary-Pn
Middle Schools Dunedin Highland Middle-Pn
High Schools Clearwater High-Pn
Others
Pets Allowed Yes
HOA Fee Include None
Senior Community No
Ownership Fee Simple
Acceptable Financing Cash, Conventional, FHA, VA Loan
Membership Fee Required None
Listing Terms Cash, Conventional, FHA, VA Loan
Special Listing Condition None
Read Less
Want to know what your home might be worth? Contact us for a FREE valuation!

Our team is ready to help you sell your home for the highest possible price ASAP

© 2024 My Florida Regional MLS DBA Stellar MLS. All Rights Reserved.
Bought with CHARLES RUTENBERG REALTY INC

GET MORE INFORMATION





