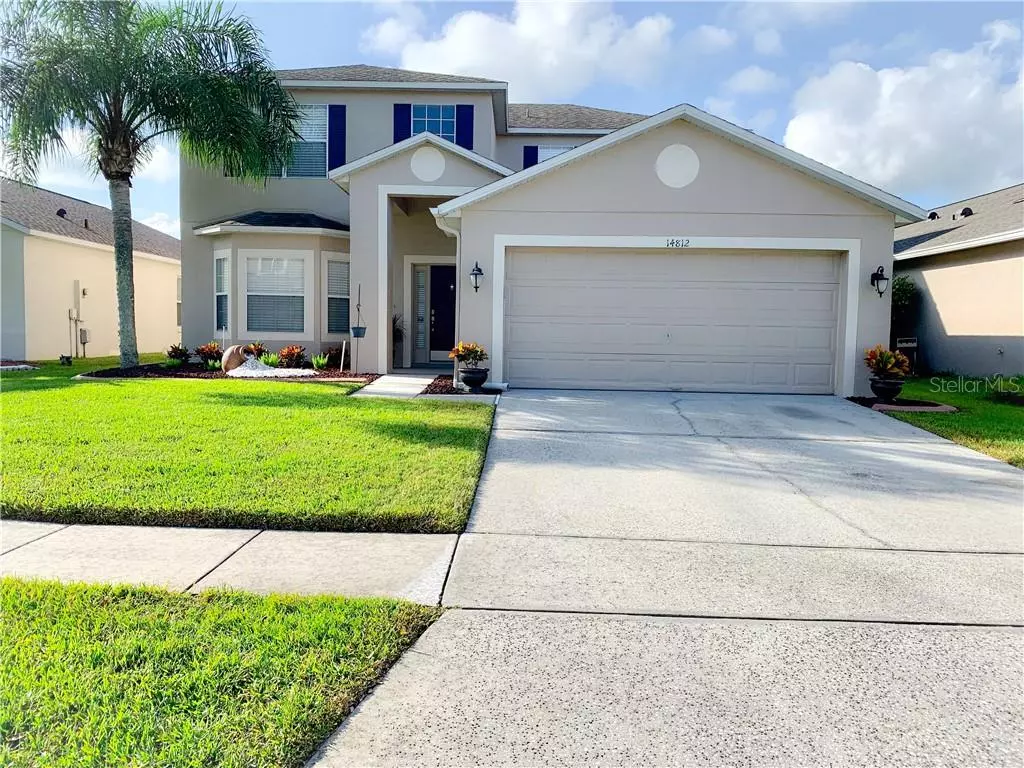$395,000
$395,000
For more information regarding the value of a property, please contact us for a free consultation.
14812 YORKSHIRE RUN DR Orlando, FL 32828
4 Beds
3 Baths
2,527 SqFt
Key Details
Sold Price $395,000
Property Type Single Family Home
Sub Type Single Family Residence
Listing Status Sold
Purchase Type For Sale
Square Footage 2,527 sqft
Price per Sqft $156
Subdivision Stoneybrook
MLS Listing ID O5898824
Sold Date 11/23/20
Bedrooms 4
Full Baths 3
HOA Fees $172/qua
HOA Y/N Yes
Year Built 2000
Annual Tax Amount $2,563
Lot Size 5,662 Sqft
Acres 0.13
Property Description
Gorgeously renovated Waterfront Property in sought after Stoneybrook East Golf Club! This lovely Home is securely tucked away in a 24Hr Guard Gated Golf Community. New Paint throughout, No Carpet Downstairs, New Cabinet Colors, New Light Fixtures, New Water Heater, Fresh Landscaping and much more! Sitting at 2,527sf with 4 Bedrooms and 3 Baths giving any buyer the flexibility and space to enjoy Florida’s waterfront lifestyle! Upstairs you’ll find a split floorpan with an over-sized Master Suite adorned with a Tray Ceiling, enormous carpeted walk-in closet and en-suite bathroom featuring a renovated Glass Enclosed Shower, Garden Tub and Dual Sinks. Downstairs features one traditional Bedroom and Bathroom. The upgraded kitchen boasts 42 inch grey Cabinets with New Hardware, a New Garbage Disposal, Granite Countertops, Stainless Steele Appliances and an Eat-in Breakfast Nook overlooking a serene pond behind the Home. Just off of the Kitchen is the Family Room with sweeping views of the water making Entertaining both indoor and outdoor a breeze! The Formal Living Room/Dining Room Area boasts a bay window and currently functions as a Game Room with a Billiards Table. Roof has recently been replaced in 2016 with a newer A/C unit installed in 2014! Stoneybrook itself is filled with amenities like very few other communities in the area. Facilities include a Jr. Olympic sized Pool, Sports Courts, Outdoor Practice Fields, Fitness Center, New Covered Playground and of course the 18 Hole Stoneybrook Golf Course! Cable & Internet is also included in the Quarterly HOA Dues. Surrounded by A-rated schools, Waterford Lakes Shopping Mall, UCF and highway access to 408, 528 & 417. Owner Occupied, Pet on Premises. Call today to schedule your Showing! All information Deemed Reliable but not Guaranteed and Buyer is encouraged to Verify all Measurements and Disclosures.
Location
State FL
County Orange
Community Stoneybrook
Zoning P-D
Rooms
Other Rooms Formal Dining Room Separate, Inside Utility
Interior
Interior Features Ceiling Fans(s), Eat-in Kitchen, Kitchen/Family Room Combo, Open Floorplan, Solid Surface Counters, Solid Wood Cabinets, Thermostat, Tray Ceiling(s), Vaulted Ceiling(s), Walk-In Closet(s)
Heating Electric, Heat Pump
Cooling Central Air
Flooring Laminate, Tile
Fireplace false
Appliance Cooktop, Dishwasher, Disposal, Dryer, Electric Water Heater, Freezer, Ice Maker, Microwave, Range, Range Hood, Refrigerator, Washer
Laundry Inside
Exterior
Exterior Feature Irrigation System, Lighting, Rain Gutters, Sliding Doors
Garage Driveway, Garage Door Opener
Garage Spaces 2.0
Community Features Deed Restrictions, Fitness Center, Gated, Golf Carts OK, Golf, Irrigation-Reclaimed Water, Playground, Pool, Sidewalks, Tennis Courts, Waterfront
Utilities Available Cable Connected, Electricity Connected, Phone Available, Sewer Connected, Street Lights, Water Connected
Amenities Available Basketball Court, Cable TV, Clubhouse, Fitness Center, Gated, Golf Course, Park, Playground, Pool, Security, Tennis Court(s)
Waterfront true
Waterfront Description Pond
View Y/N 1
View Water
Roof Type Shingle
Parking Type Driveway, Garage Door Opener
Attached Garage true
Garage true
Private Pool No
Building
Lot Description Near Golf Course, Sidewalk, Private, Unpaved, Unincorporated
Story 2
Entry Level Two
Foundation Slab
Lot Size Range 0 to less than 1/4
Sewer Public Sewer
Water Public
Structure Type Block,Concrete,Stucco
New Construction false
Schools
Elementary Schools Stone Lake Elem
Middle Schools Avalon Middle
High Schools Timber Creek High
Others
Pets Allowed Yes
HOA Fee Include 24-Hour Guard,Cable TV,Pool,Internet,Recreational Facilities,Trash
Senior Community No
Ownership Fee Simple
Monthly Total Fees $172
Acceptable Financing Cash, Conventional, FHA, VA Loan
Membership Fee Required Required
Listing Terms Cash, Conventional, FHA, VA Loan
Special Listing Condition None
Read Less
Want to know what your home might be worth? Contact us for a FREE valuation!

Our team is ready to help you sell your home for the highest possible price ASAP

© 2024 My Florida Regional MLS DBA Stellar MLS. All Rights Reserved.
Bought with COLDWELL BANKER REALTY

GET MORE INFORMATION





