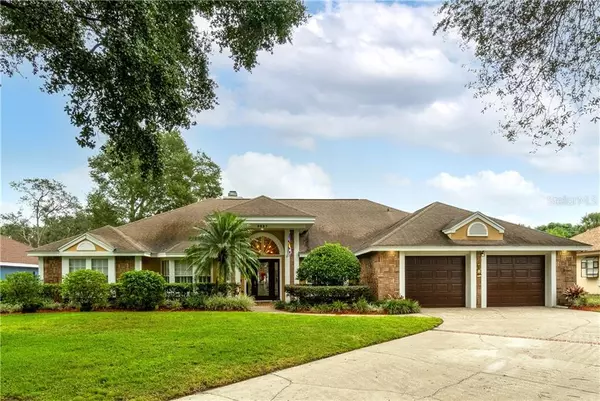$480,000
$499,900
4.0%For more information regarding the value of a property, please contact us for a free consultation.
5027 WINWOOD WAY Orlando, FL 32819
4 Beds
2 Baths
2,411 SqFt
Key Details
Sold Price $480,000
Property Type Single Family Home
Sub Type Single Family Residence
Listing Status Sold
Purchase Type For Sale
Square Footage 2,411 sqft
Price per Sqft $199
Subdivision Winwood
MLS Listing ID T3275450
Sold Date 12/30/20
Bedrooms 4
Full Baths 2
HOA Fees $33/ann
HOA Y/N Yes
Year Built 1988
Annual Tax Amount $3,685
Lot Size 0.280 Acres
Acres 0.28
Property Description
Do not miss out on this opportunity to be in beautiful Dr. Phillips. This newly renovated home features 4 bedrooms and 2 full baths. With its high ceilings, natural light, new flooring, and serene private back yard oasis, you'll be ready to call this home your own. There is plenty of backyard space with a completely refurbished pool, new pavers, and oversized outdoor living space. The great room features new wood-like tile, a wood-burning fireplace, french doors, and high ceilings that overlook the kitchen and outdoor living space. This quaint Dr. Phillips neighborhood features only 40 homes and is just minutes to superb restaurants, shopping, and all the amenities that Central Florida has to offer. Sellers are installing a brand new roof in early December! This home is a must-see -- all new kitchen appliances in 2020, new water heater in 2019, and the master ensuite features a Toto Neorest toilet.
Location
State FL
County Orange
Community Winwood
Zoning R-1AA
Rooms
Other Rooms Den/Library/Office, Family Room, Formal Dining Room Separate, Formal Living Room Separate, Great Room
Interior
Interior Features Ceiling Fans(s), Central Vaccum, Crown Molding, Eat-in Kitchen, High Ceilings, Skylight(s), Solid Surface Counters, Solid Wood Cabinets, Thermostat, Window Treatments
Heating Central
Cooling Central Air, Humidity Control
Flooring Ceramic Tile, Tile, Travertine
Fireplaces Type Family Room, Wood Burning
Furnishings Unfurnished
Fireplace true
Appliance Bar Fridge, Built-In Oven, Cooktop, Dishwasher, Disposal, Dryer, Electric Water Heater, Kitchen Reverse Osmosis System, Microwave, Refrigerator, Washer, Water Purifier
Laundry Inside, Laundry Room
Exterior
Exterior Feature Fence, Irrigation System, Lighting
Garage Driveway
Garage Spaces 2.0
Fence Vinyl
Pool In Ground
Utilities Available Cable Connected, Electricity Connected, Fire Hydrant, Sewer Connected, Street Lights, Underground Utilities, Water Connected
Waterfront false
Roof Type Shingle
Porch Covered, Screened
Attached Garage true
Garage true
Private Pool Yes
Building
Story 1
Entry Level One
Foundation Slab
Lot Size Range 1/4 to less than 1/2
Sewer Septic Tank
Water Public
Architectural Style Ranch
Structure Type Block,Brick,Concrete,Stucco
New Construction false
Schools
Elementary Schools Palm Lake Elem
Middle Schools Chain Of Lakes Middle
High Schools Olympia High
Others
Pets Allowed Yes
HOA Fee Include Common Area Taxes,Maintenance Grounds,Management,Security
Senior Community No
Ownership Fee Simple
Monthly Total Fees $33
Membership Fee Required Required
Special Listing Condition None
Read Less
Want to know what your home might be worth? Contact us for a FREE valuation!

Our team is ready to help you sell your home for the highest possible price ASAP

© 2024 My Florida Regional MLS DBA Stellar MLS. All Rights Reserved.
Bought with REVOLUTION REALTY

GET MORE INFORMATION





