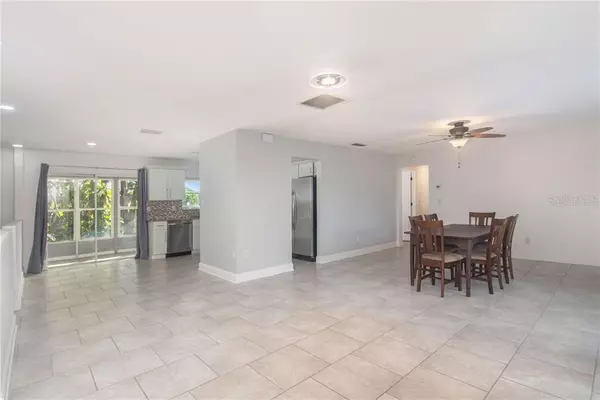$293,000
$293,000
For more information regarding the value of a property, please contact us for a free consultation.
605 CROSBY DR Altamonte Springs, FL 32714
4 Beds
2 Baths
2,198 SqFt
Key Details
Sold Price $293,000
Property Type Single Family Home
Sub Type Single Family Residence
Listing Status Sold
Purchase Type For Sale
Square Footage 2,198 sqft
Price per Sqft $133
Subdivision Brookhollow
MLS Listing ID O5913591
Sold Date 01/20/21
Bedrooms 4
Full Baths 2
Construction Status Inspections
HOA Y/N No
Year Built 1977
Annual Tax Amount $3,886
Lot Size 10,454 Sqft
Acres 0.24
Lot Dimensions 125.14x82
Property Description
From the moment you walk through the quaint and cozy courtyard. Through the beautiful glass paned front door into the open floor plan and updated spaciousness you should get that feeling of "I'm finally home".
This split plan, 4 bedroom 2 bath renovated and fresh exterior painted home has plenty of room for that much needed home office space and no carpet anywhere!!! As you stroll throughout you'll notice all of the updates in the kitchen and highly sought after double sinks in both bathrooms, the master boasts a roomy step in shower while the second bathroom has that tub you might want to soak in from time to time.
Having trouble finding a home with a nice enclosed back porch? Look no further, that has been taken care of and extends your living space. Endless possibilities of where to spend your together or alone time and enjoy the shaded backyard.
Make your appointment today, you'll be glad you did.
Location
State FL
County Seminole
Community Brookhollow
Zoning R-1AA
Rooms
Other Rooms Attic, Family Room, Florida Room, Great Room
Interior
Interior Features Ceiling Fans(s), Open Floorplan, Solid Surface Counters, Split Bedroom, Thermostat
Heating Central, Electric
Cooling Central Air
Flooring Ceramic Tile
Furnishings Unfurnished
Fireplace false
Appliance Dryer, Electric Water Heater, Microwave, Range, Refrigerator, Washer
Laundry In Garage
Exterior
Exterior Feature Fence, Sidewalk, Sliding Doors
Garage Driveway
Garage Spaces 2.0
Fence Masonry, Wood
Utilities Available Cable Connected, Electricity Connected, Water Connected
Waterfront false
Roof Type Shingle
Porch Enclosed, Front Porch
Attached Garage true
Garage true
Private Pool No
Building
Lot Description City Limits, Sidewalk, Paved
Story 1
Entry Level One
Foundation Slab
Lot Size Range 0 to less than 1/4
Sewer Public Sewer
Water None
Structure Type Block,Stucco
New Construction false
Construction Status Inspections
Schools
Elementary Schools Forest City Elementary
Middle Schools Teague Middle
High Schools Lake Brantley High
Others
Senior Community No
Ownership Fee Simple
Acceptable Financing Cash, Conventional, FHA, VA Loan
Listing Terms Cash, Conventional, FHA, VA Loan
Special Listing Condition None
Read Less
Want to know what your home might be worth? Contact us for a FREE valuation!

Our team is ready to help you sell your home for the highest possible price ASAP

© 2024 My Florida Regional MLS DBA Stellar MLS. All Rights Reserved.
Bought with MAIN STREET RENEWAL LLC

GET MORE INFORMATION





