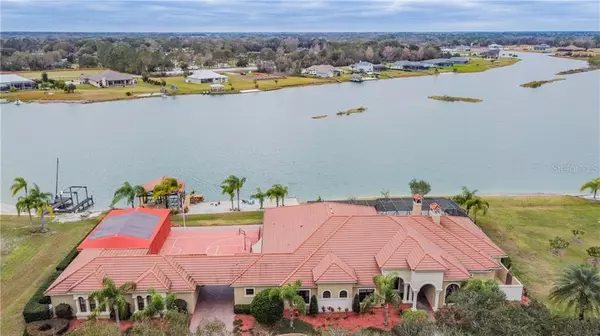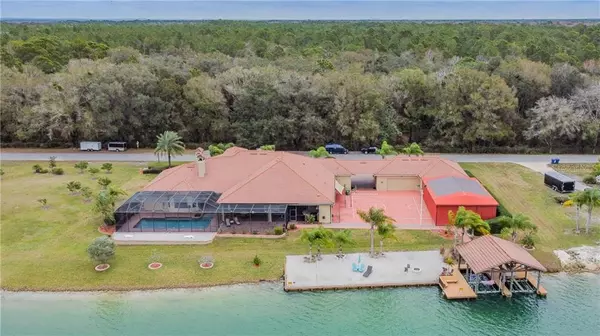$1,150,000
$1,250,000
8.0%For more information regarding the value of a property, please contact us for a free consultation.
24155 HIDEOUT TRL Land O Lakes, FL 34639
5 Beds
5 Baths
5,881 SqFt
Key Details
Sold Price $1,150,000
Property Type Single Family Home
Sub Type Single Family Residence
Listing Status Sold
Purchase Type For Sale
Square Footage 5,881 sqft
Price per Sqft $195
Subdivision Outlaw Ridge
MLS Listing ID U8109788
Sold Date 02/26/21
Bedrooms 5
Full Baths 5
Construction Status Financing,Inspections
HOA Fees $150/ann
HOA Y/N Yes
Year Built 2008
Annual Tax Amount $8,779
Lot Size 1.240 Acres
Acres 1.24
Property Description
Stunning home on ski size lake. From the moment you walk through the front door you see the breathtaking view that you will see from every room on the back of the entire house. This "Master Suite" is an understatement. The master suite has a large sitting area, huge (13 X 19) master closet with a built in vanity, exercise room (10 X 15) that leads to a private patio with a Hot Springs jetted spa. The master bathroom has his and her vanities, a walk through shower with dual shower heads, and a soaking tub. The spacious master bedroom has plenty of room and overlooks the lake. Off of the master suite is a formal living room with a fireplace, large formal dining room, and the "Wine Room" that holds up to 800 bottles of wine and has a cooling unit to keep your wine stored at the perfect temperature. From the living room you pass the wet bar, with a bar refrigerator, before entering the beautiful gourmet kitchen with stainless appliances, including a convection oven, microwave oven and built in oven. The kitchen has a breakfast bar and overlooks the greatroom area that offers a 180 degree view of the lake. The greatroom expansive sliding doors are on two sides of the greatroom and open up to the massive screened porch and game pool. The pool is salt water, heated and ready for a game of volleyball. An outdoor fireplace (equipped for wood or gas) overlooks the pool for those who choose to relax. There is an outdoor kitchen area with a grill and bar seating for those who aren't cooking.
The entire back of the house overlooks the sandy beach area and covered composite boatdock with a lift for two jet skis and a boat. You will not get a better view of the sunset from the beach, or if you choose to stay inside, the rooms in entire back of of the house. Back inside the house, you can choose to play pool in the game room or watch a movie from a huge screen in the media room. This room is designed to accommodate seating for up to 8 guests. In case of an emergency, this home offers a "safe room" with a private AC system, security calling pad, and is connected to the "auto switch" generator for the times you need one. This home offers a 4 car garage, connected by a covered walkway, and leads to a massive lighted basketball court. This home is ready for the buyer that wants it all!
Location
State FL
County Pasco
Community Outlaw Ridge
Zoning MPUD
Interior
Interior Features Ceiling Fans(s), Central Vaccum, Crown Molding, Eat-in Kitchen, In Wall Pest System, Kitchen/Family Room Combo, Living Room/Dining Room Combo, Split Bedroom, Stone Counters, Tray Ceiling(s), Walk-In Closet(s), Wet Bar, Window Treatments
Heating Central
Cooling Central Air
Flooring Carpet, Ceramic Tile
Fireplaces Type Gas, Living Room, Other
Fireplace true
Appliance Bar Fridge, Built-In Oven, Convection Oven, Cooktop, Dishwasher, Disposal, Electric Water Heater, Exhaust Fan, Microwave, Water Softener, Wine Refrigerator
Laundry Inside, Laundry Room
Exterior
Exterior Feature Awning(s), Dog Run, Irrigation System, Lighting, Outdoor Grill, Outdoor Kitchen, Outdoor Shower, Rain Gutters, Sliding Doors
Garage Driveway, Garage Door Opener, Garage Faces Rear, Parking Pad
Garage Spaces 4.0
Fence Other
Pool Gunite, Heated, In Ground, Lighting, Outside Bath Access, Pool Sweep, Salt Water, Screen Enclosure, Self Cleaning
Community Features Boat Ramp, Deed Restrictions, Gated, Golf Carts OK
Utilities Available BB/HS Internet Available, Cable Connected, Street Lights
Amenities Available Gated
Waterfront true
Waterfront Description Lake
View Y/N 1
Water Access 1
Water Access Desc Lake
View Water
Roof Type Tile
Parking Type Driveway, Garage Door Opener, Garage Faces Rear, Parking Pad
Attached Garage true
Garage true
Private Pool Yes
Building
Lot Description In County, Paved, Private
Story 1
Entry Level One
Foundation Slab
Lot Size Range 1 to less than 2
Sewer Septic Tank
Water Well
Architectural Style Florida
Structure Type Block
New Construction false
Construction Status Financing,Inspections
Schools
Elementary Schools Pine View Elementary-Po
Middle Schools Pine View Middle-Po
High Schools Land O' Lakes High-Po
Others
Pets Allowed Yes
HOA Fee Include Private Road
Senior Community No
Pet Size Extra Large (101+ Lbs.)
Ownership Fee Simple
Monthly Total Fees $150
Acceptable Financing Cash, Conventional
Membership Fee Required Required
Listing Terms Cash, Conventional
Num of Pet 3
Special Listing Condition None
Read Less
Want to know what your home might be worth? Contact us for a FREE valuation!

Our team is ready to help you sell your home for the highest possible price ASAP

© 2024 My Florida Regional MLS DBA Stellar MLS. All Rights Reserved.
Bought with RE/MAX ALLIANCE GROUP

GET MORE INFORMATION





