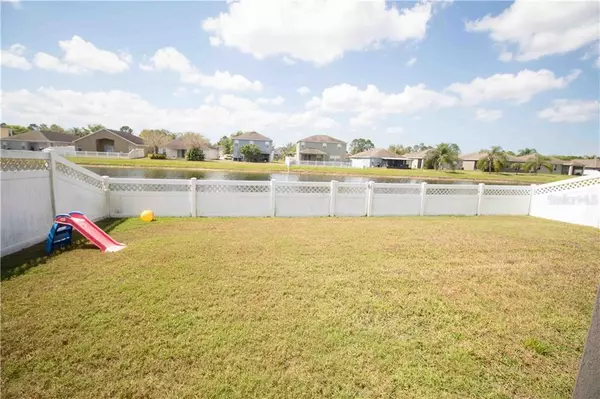$235,000
$220,000
6.8%For more information regarding the value of a property, please contact us for a free consultation.
511 POWDER VIEW DR Ruskin, FL 33570
3 Beds
2 Baths
1,525 SqFt
Key Details
Sold Price $235,000
Property Type Single Family Home
Sub Type Single Family Residence
Listing Status Sold
Purchase Type For Sale
Square Footage 1,525 sqft
Price per Sqft $154
Subdivision River Bend Ph 3B
MLS Listing ID T3296006
Sold Date 04/19/21
Bedrooms 3
Full Baths 2
Construction Status Inspections
HOA Fees $18/ann
HOA Y/N Yes
Year Built 2009
Annual Tax Amount $2,913
Lot Size 5,662 Sqft
Acres 0.13
Lot Dimensions 50x110
Property Description
You do not want to miss this amazing home located in the beautiful River Bend community of Ruskin!! This home features 3 bedrooms, 2 baths, 2 car garage, and a beautiful pond view. The split bedroom plan is great for privacy, no rear neighbors, a newer AC unit, covered patio/lanai, and a fenced backyard. The refrigerator, microwave, and dishwasher have been updated and included. This home has no carpet!! The River Bend Community features resort style amenities including Olympic size swimming pool, kiddie pool, resort area for gatherings, fitness room with state-of-the-art gym equipment, and tennis courts. All conveniently located to Tampa, MacDill Air Force Base, shopping, sporting events, beaches, St. Joseph's Hospital South Amazon distribution facility. Quick access to I-75, US Hwy 41 and US Hwy 301.
Location
State FL
County Hillsborough
Community River Bend Ph 3B
Zoning PD
Interior
Interior Features Ceiling Fans(s), Kitchen/Family Room Combo
Heating Electric
Cooling Central Air
Flooring Ceramic Tile
Fireplace false
Appliance Dishwasher, Microwave, Range, Refrigerator
Exterior
Exterior Feature Sidewalk
Garage Spaces 2.0
Fence Vinyl
Utilities Available Public
Waterfront false
View Y/N 1
Roof Type Shingle
Attached Garage true
Garage true
Private Pool No
Building
Story 1
Entry Level One
Foundation Slab
Lot Size Range 0 to less than 1/4
Sewer Public Sewer
Water Public
Structure Type Stucco
New Construction false
Construction Status Inspections
Schools
Elementary Schools Ruskin-Hb
Middle Schools Shields-Hb
High Schools Lennard-Hb
Others
Pets Allowed Yes
Senior Community No
Ownership Fee Simple
Monthly Total Fees $18
Acceptable Financing Cash, Conventional, FHA, VA Loan
Membership Fee Required Required
Listing Terms Cash, Conventional, FHA, VA Loan
Special Listing Condition None
Read Less
Want to know what your home might be worth? Contact us for a FREE valuation!

Our team is ready to help you sell your home for the highest possible price ASAP

© 2024 My Florida Regional MLS DBA Stellar MLS. All Rights Reserved.
Bought with REAL PROPERTY MARKETING, INC.

GET MORE INFORMATION





