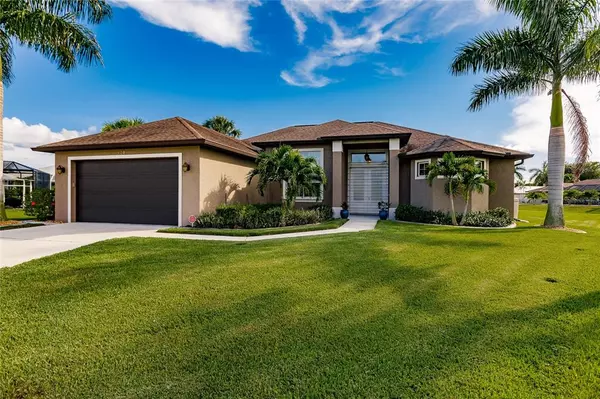$509,500
$475,000
7.3%For more information regarding the value of a property, please contact us for a free consultation.
421 VITEX Punta Gorda, FL 33955
3 Beds
2 Baths
2,069 SqFt
Key Details
Sold Price $509,500
Property Type Single Family Home
Sub Type Single Family Residence
Listing Status Sold
Purchase Type For Sale
Square Footage 2,069 sqft
Price per Sqft $246
Subdivision Punta Gorda Isles Sec 18
MLS Listing ID C7446934
Sold Date 09/15/21
Bedrooms 3
Full Baths 2
Construction Status Inspections
HOA Fees $19/ann
HOA Y/N Yes
Year Built 2015
Annual Tax Amount $4,715
Lot Size 0.290 Acres
Acres 0.29
Property Description
Multiple Offers, HIGHEST AND BEST by August 3rd at 5 pm. Magazine envy Florida DREAM HOME! Look no further for the perfect 3/2 MOVE IN READY, heated POOL HOME in booming Burnt Store Meadows! This home has it all: a spacious open floor plan, charming kitchen, split bedrooms & spa-like bathrooms. This well-maintained property with ALLURING curb appeal is located on an oversized lot on a quiet cul-de-sac in the growing community of Burnt Store Meadows. The gourmet kitchens boast granite counters, wood cabinetry, stainless steel Whirlpool appliances, breakfast bar w/pendant lighting & two closet pantries! The master suite has private access to the lanai, a view of the pool, PLUS two walk-in closets! UNWIND with jetted tubs & a DOUBLE ENTRY tile shower in your master bath as well! Stay safe all year round with whole-house hurricane protection including impact windows & shutters for lanai & front door. Plus a NO FLOOD ZONE & 2 spacious two-car garages! With SO many more features to offer, this is YOUR dream home & location! Schedule your private home tour today!
Location
State FL
County Charlotte
Community Punta Gorda Isles Sec 18
Zoning GS-3.5
Interior
Interior Features Ceiling Fans(s), Coffered Ceiling(s), Crown Molding, Eat-in Kitchen, High Ceilings, Kitchen/Family Room Combo, Open Floorplan, Solid Surface Counters, Solid Wood Cabinets, Split Bedroom, Stone Counters, Thermostat, Walk-In Closet(s), Window Treatments
Heating Central
Cooling Central Air
Flooring Tile
Fireplace false
Appliance Dishwasher, Microwave, Range, Refrigerator
Laundry Inside
Exterior
Exterior Feature French Doors, Hurricane Shutters, Lighting, Outdoor Shower, Rain Gutters, Sidewalk, Sliding Doors
Garage Spaces 2.0
Pool Gunite, Heated, In Ground
Utilities Available Electricity Available, Electricity Connected, Sewer Available, Sewer Connected, Street Lights, Water Available, Water Connected
Waterfront false
View Park/Greenbelt
Roof Type Shingle
Porch Covered, Enclosed, Patio
Attached Garage true
Garage true
Private Pool Yes
Building
Story 1
Entry Level One
Foundation Slab
Lot Size Range 1/4 to less than 1/2
Sewer Public Sewer
Water Public
Structure Type Block,Stucco
New Construction false
Construction Status Inspections
Others
Pets Allowed Yes
Senior Community No
Ownership Fee Simple
Monthly Total Fees $19
Acceptable Financing Cash, Conventional, FHA, VA Loan
Membership Fee Required Required
Listing Terms Cash, Conventional, FHA, VA Loan
Special Listing Condition None
Read Less
Want to know what your home might be worth? Contact us for a FREE valuation!

Our team is ready to help you sell your home for the highest possible price ASAP

© 2024 My Florida Regional MLS DBA Stellar MLS. All Rights Reserved.
Bought with OUT OF AREA REALTOR/COMPANY

GET MORE INFORMATION





