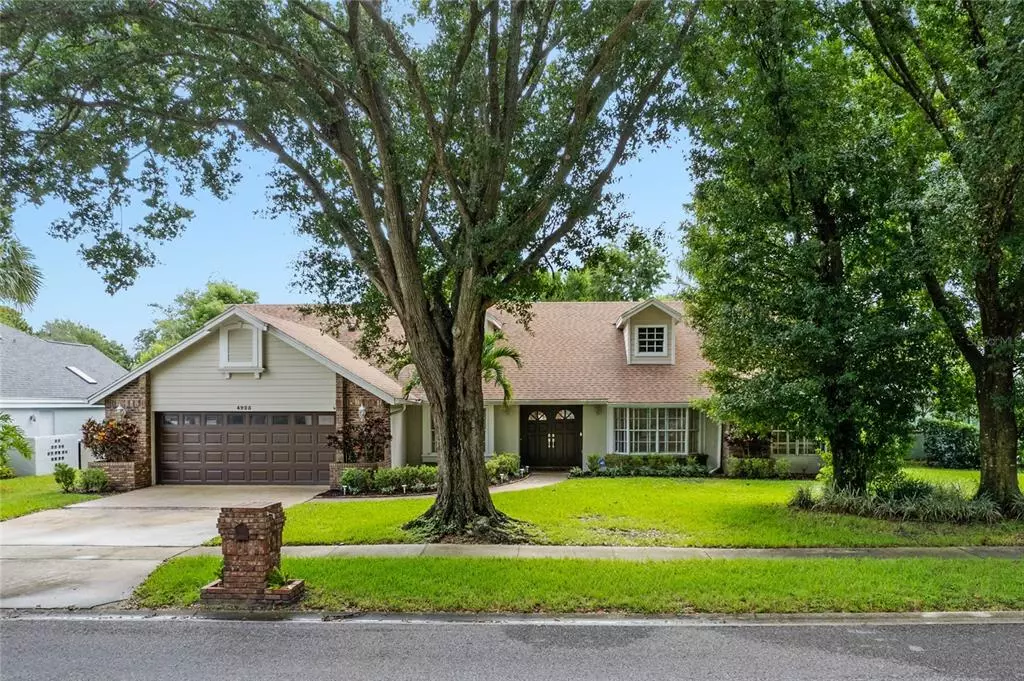$550,000
$535,000
2.8%For more information regarding the value of a property, please contact us for a free consultation.
4925 WINWOOD WAY Orlando, FL 32819
4 Beds
3 Baths
2,373 SqFt
Key Details
Sold Price $550,000
Property Type Single Family Home
Sub Type Single Family Residence
Listing Status Sold
Purchase Type For Sale
Square Footage 2,373 sqft
Price per Sqft $231
Subdivision Winwood
MLS Listing ID O5958958
Sold Date 09/20/21
Bedrooms 4
Full Baths 3
Construction Status Appraisal,Financing,Inspections
HOA Fees $35/ann
HOA Y/N Yes
Year Built 1987
Annual Tax Amount $4,620
Lot Size 10,890 Sqft
Acres 0.25
Property Description
Welcome home to 4925 Winwood Way in Dr. Phillips. A 4 bedroom, 3 bath, updated, open-concept, pool home with just under 2400 square feet of living space. I guarantee this home is going to check all your boxes. Let’s start with this open-concept floor plan. This is exactly what you want to find in an open floor plan like this. Light and bright! Tall, vaulted ceilings, lots of windows and multiple skylights which bring in all that natural sunlight. All of the individual yet defined spaces are connected and are large enough to accommodate dining or entertaining for a very large group of friends or family but yet cozy enough for a small party of two. The chef’s kitchen has everything you need to prepare gourmet meals. We’re talking premium granite countertops, a breakfast bar for quick bites, stainless steel appliances, ample storage space from the white, raised-panel cabinets and plenty of light from the recessed and pendant lights. Plus, let’s not forget about the additional skylights for added natural light during the day. As you take a look around you’ll notice some nice upgrades throughout the home. In the main living spaces and in the bedrooms you’ll find durable and attractive laminate floors. The 2nd and 3rd bathrooms have both been upgraded and feature granite countertops, vessel sinks, upgraded hardware and frameless glass shower enclosures. Now during the winter months it may get a little cold but that’s not a problem in this house because in the dining room you’ll find this attractive wood-burning fireplace. Flanking the fireplace on both sides we have access out to the gorgeous patio and pool via these attractive French doors. Relaxing and unwinding at the end of the day should not be a problem here. A large and lavish room awaits you with tall, vaulted ceilings that will ease you to sleep. But first why not soak your cares away in a nice, hot bath in this claw-foot bathtub found in this luxurious primary bathroom. The upgrades continue as you can also find granite countertops, vessel sinks, upgraded hardware and a frameless glass shower enclosure. Take a dip in the blue waters of this large, fully screened in swimming pool complete with hot tub. Additionally, The outdoor oasis is a perfect place to relax and take in all the natural beauty of the outdoors. Taking in a little too much sun? Catch some shade or cook up some barbecue and enjoy a meal within the spacious covered patio. Minutes from fantastic dining, shopping, A-rated schools and only a short drive to the attractions. This home has it all! Don’t delay! Call today to schedule your showing.
Location
State FL
County Orange
Community Winwood
Zoning R-1AA
Interior
Interior Features Eat-in Kitchen, High Ceilings, Living Room/Dining Room Combo, Master Bedroom Main Floor, Open Floorplan, Skylight(s), Solid Wood Cabinets, Stone Counters, Thermostat, Vaulted Ceiling(s), Walk-In Closet(s)
Heating Central, Electric, Natural Gas
Cooling Central Air
Flooring Ceramic Tile, Laminate
Fireplace true
Appliance Cooktop, Dishwasher, Disposal, Electric Water Heater, Wine Refrigerator
Exterior
Exterior Feature French Doors
Garage Spaces 2.0
Pool Gunite, Heated, In Ground
Utilities Available Cable Connected, Electricity Connected, Natural Gas Connected, Sewer Connected, Water Connected
Waterfront false
Roof Type Shingle
Porch Patio, Screened
Attached Garage true
Garage true
Private Pool Yes
Building
Lot Description Level, Paved
Story 1
Entry Level One
Foundation Slab
Lot Size Range 1/4 to less than 1/2
Sewer Septic Tank
Water Public
Structure Type Block
New Construction false
Construction Status Appraisal,Financing,Inspections
Schools
Elementary Schools Palm Lake Elem
Middle Schools Chain Of Lakes Middle
High Schools Olympia High
Others
Pets Allowed Yes
Senior Community No
Ownership Fee Simple
Monthly Total Fees $35
Acceptable Financing Cash, Conventional
Membership Fee Required Required
Listing Terms Cash, Conventional
Special Listing Condition None
Read Less
Want to know what your home might be worth? Contact us for a FREE valuation!

Our team is ready to help you sell your home for the highest possible price ASAP

© 2024 My Florida Regional MLS DBA Stellar MLS. All Rights Reserved.
Bought with EXP REALTY LLC

GET MORE INFORMATION





