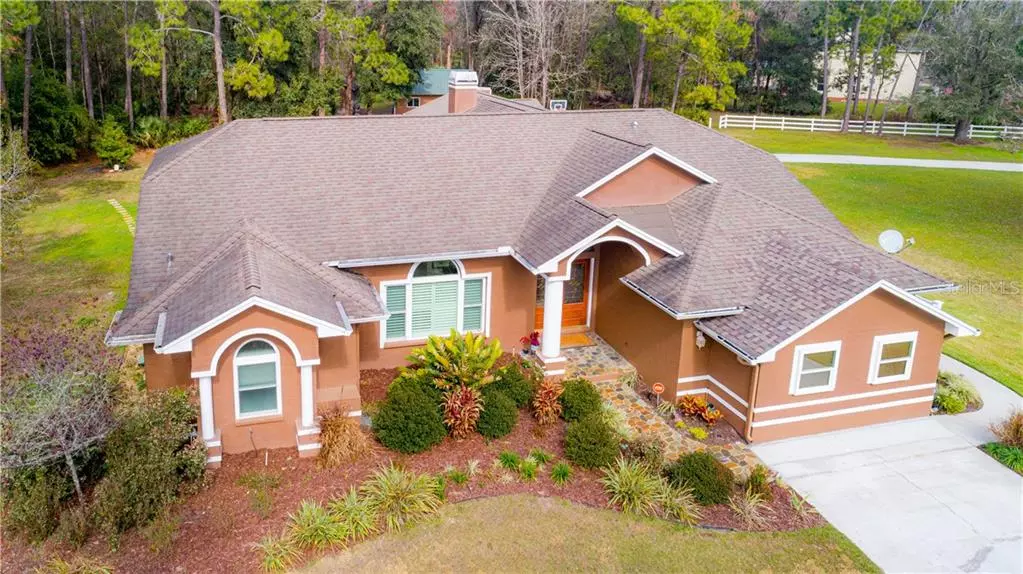$630,000
$625,000
0.8%For more information regarding the value of a property, please contact us for a free consultation.
8314 SHENANDOAH RUN Wesley Chapel, FL 33544
4 Beds
3 Baths
3,550 SqFt
Key Details
Sold Price $630,000
Property Type Single Family Home
Sub Type Single Family Residence
Listing Status Sold
Purchase Type For Sale
Square Footage 3,550 sqft
Price per Sqft $177
Subdivision Homesteads Saddlewood
MLS Listing ID T3289332
Sold Date 03/24/21
Bedrooms 4
Full Baths 3
Construction Status Financing,Inspections
HOA Fees $85/qua
HOA Y/N Yes
Year Built 1993
Annual Tax Amount $5,671
Lot Size 1.990 Acres
Acres 1.99
Property Description
Fresh to the Market! You will love this Amazing One of a Kind home in the Equestrian Community of Homesteads of Saddlewood! So many possibilities and a little bit of everything on this magnificent and grand lot! The main living structure consists of a large private master bedroom with fully updated equisite master bathroom. The kitchen any home gourmet chef would be proud to cook in is open to a cozy great room. Additionally there is a separate in law suite with its own private entrance. Watch the big game or your favorite movie in your very own custom theater. Workshop and barn with horsestall and fully air conditioned office space
Homesteads of Saddlewood is a gated, deed-restricted, equestrian community with access to Cypress Creek Preserve. The neighborhood is close to The Grove, Premium Outlets, Shops at Wiregrass, AdventHealth, PHSC, Center Ice, I-75, & I-275.
Location
State FL
County Pasco
Community Homesteads Saddlewood
Zoning ER
Interior
Interior Features Ceiling Fans(s), Crown Molding, Solid Surface Counters, Solid Wood Cabinets, Thermostat, Walk-In Closet(s)
Heating Central
Cooling Central Air
Flooring Ceramic Tile
Fireplace false
Appliance Dishwasher, Disposal, Dryer, Microwave, Refrigerator, Washer
Exterior
Exterior Feature Irrigation System, Rain Gutters, Sliding Doors
Garage Spaces 2.0
Utilities Available BB/HS Internet Available
Waterfront false
Roof Type Shingle
Attached Garage true
Garage true
Private Pool No
Building
Story 1
Entry Level One
Foundation Slab
Lot Size Range 1 to less than 2
Sewer Septic Tank
Water Well
Structure Type Brick,Stucco
New Construction false
Construction Status Financing,Inspections
Others
Pets Allowed Yes
Senior Community No
Ownership Fee Simple
Monthly Total Fees $85
Acceptable Financing Cash, Conventional, VA Loan
Membership Fee Required Required
Listing Terms Cash, Conventional, VA Loan
Special Listing Condition None
Read Less
Want to know what your home might be worth? Contact us for a FREE valuation!

Our team is ready to help you sell your home for the highest possible price ASAP

© 2024 My Florida Regional MLS DBA Stellar MLS. All Rights Reserved.
Bought with BONOMO REALTY LLC

GET MORE INFORMATION





