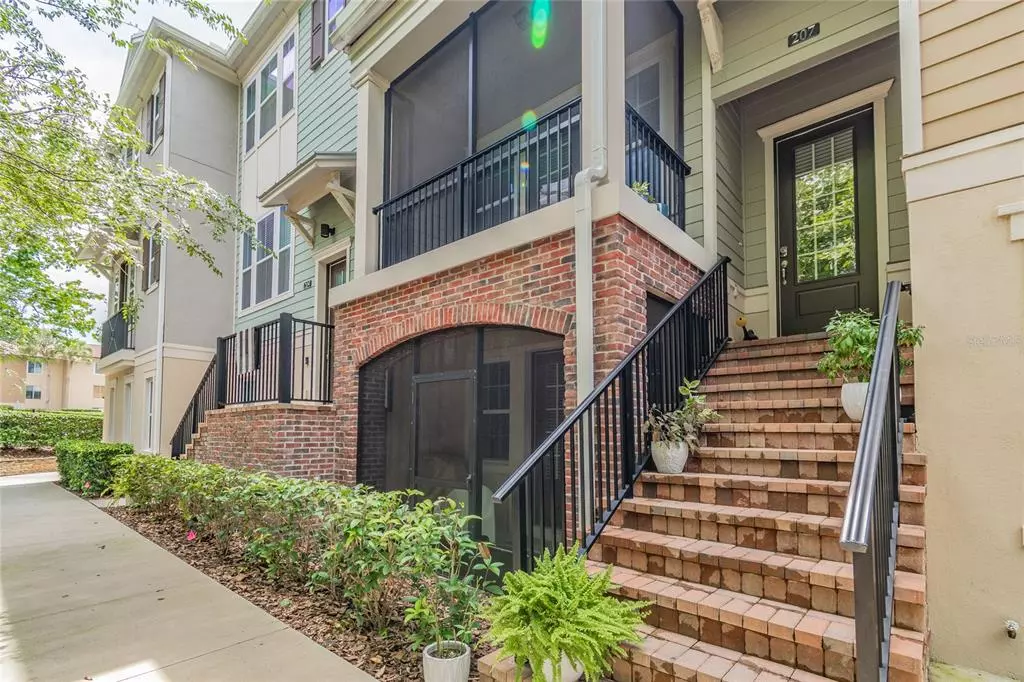$315,500
$315,000
0.2%For more information regarding the value of a property, please contact us for a free consultation.
207 QUEEN PALM CT Altamonte Springs, FL 32701
3 Beds
4 Baths
1,718 SqFt
Key Details
Sold Price $315,500
Property Type Townhouse
Sub Type Townhouse
Listing Status Sold
Purchase Type For Sale
Square Footage 1,718 sqft
Price per Sqft $183
Subdivision Enclave At Altamonte - A Rep
MLS Listing ID O5963824
Sold Date 10/14/21
Bedrooms 3
Full Baths 3
Half Baths 1
Construction Status Inspections
HOA Fees $304/qua
HOA Y/N Yes
Year Built 2017
Annual Tax Amount $2,852
Lot Size 871 Sqft
Acres 0.02
Property Description
Come take a look at this luxury townhome located within the desirable community of The Enclave at Altamonte. After a long week of work, invite some friends over for an afternoon at the community pool, cabana, and playground. When the afternoon thunderstorms roll in head back to the cover of the screened lanai or balcony. The spacious kitchen will bring out the gourmet cook in you with granite counter tops, stainless steel appliances, tasteful backsplash, and plenty of custom cabinets. The granite topped island has a breakfast bar which opens up nicely to the eat-in kitchen area. 2 bedrooms have an en-suite bathroom perfect for guests or an in-law suite! This charming home also features walk-in closets, tile and wood laminate floors throughout, and a 2 car garage. All this in a great location just minutes from Advent Health Altamonte Hospital, Altamonte Mall, shopping, restaurants, Cranes Roost Park, Sun-rail, I-4 and more ! This amazing townhome won’t last long, so don’t hesitate!
Location
State FL
County Seminole
Community Enclave At Altamonte - A Rep
Zoning RES
Rooms
Other Rooms Family Room
Interior
Interior Features Other
Heating Central
Cooling Central Air
Flooring Tile, Vinyl
Fireplace false
Appliance Built-In Oven, Dishwasher, Disposal
Laundry Inside
Exterior
Exterior Feature Other
Garage Spaces 2.0
Community Features Park, Playground, Pool
Utilities Available Electricity Connected
Amenities Available Playground, Pool
Waterfront false
View Water
Roof Type Shingle
Porch Covered, Front Porch, Screened
Attached Garage true
Garage true
Private Pool No
Building
Entry Level Three Or More
Foundation Slab
Lot Size Range 0 to less than 1/4
Sewer Public Sewer
Water Public
Structure Type Block,Stucco
New Construction false
Construction Status Inspections
Others
Pets Allowed Yes
HOA Fee Include Pool
Senior Community No
Pet Size Large (61-100 Lbs.)
Ownership Fee Simple
Monthly Total Fees $304
Acceptable Financing Cash, Conventional, FHA, VA Loan
Membership Fee Required Required
Listing Terms Cash, Conventional, FHA, VA Loan
Special Listing Condition None
Read Less
Want to know what your home might be worth? Contact us for a FREE valuation!

Our team is ready to help you sell your home for the highest possible price ASAP

© 2024 My Florida Regional MLS DBA Stellar MLS. All Rights Reserved.
Bought with KELLER WILLIAMS HERITAGE REALTY

GET MORE INFORMATION





