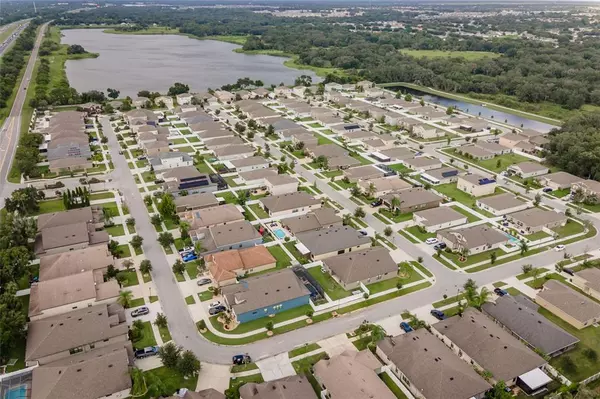$340,000
$335,000
1.5%For more information regarding the value of a property, please contact us for a free consultation.
12673 FLATWOOD CREEK DR Gibsonton, FL 33534
4 Beds
2 Baths
1,936 SqFt
Key Details
Sold Price $340,000
Property Type Single Family Home
Sub Type Single Family Residence
Listing Status Sold
Purchase Type For Sale
Square Footage 1,936 sqft
Price per Sqft $175
Subdivision Bullfrog Creek Preserve
MLS Listing ID T3325958
Sold Date 10/15/21
Bedrooms 4
Full Baths 2
Construction Status Appraisal,Financing,Inspections
HOA Fees $13
HOA Y/N Yes
Year Built 2017
Annual Tax Amount $5,590
Lot Size 8,712 Sqft
Acres 0.2
Lot Dimensions 71.37x120
Property Description
Welcome to Bullfrog Creek Preserve a small and well-maintained gated community centrally located near East Bay High School with easy access to I-75 the YMCA and Community Center. Enjoy peace of mind in this tranquil community on the Lake with its own private fishing pier and playground. WHY WAIT TO BUILD when this well maintained practically new home that has fabulous upgrades. Great curb appeal with the finely manicured corner homesite. Elegant glass front door to the inviting 5x8 foyer in ceramic title that leads you into an enormous great room. The great room features kitchen and dining room combination divided by a large island with unique pendant lights and beautiful granite. Outstanding kitchen with maple cabinets in Expresso, matching backsplash, unique granite, and upgraded plumbing fixtures. This home is great for entertaining as your guests watch the next football game on the beautiful wood paneled accent wall. All living spaces in this home are ceramic tile. There is a slider that leads you to the private and secluded back yard, that is partially fenced. Master Bedroom is split from the secondary bedrooms and will accommodate large furniture. Master Bathroom features dual sinks, granite counter tops and upgraded plumbing fixtures. Plenty of space in the large master closet. The secondary bedrooms are of nice size which is shared by a full bath with granite counter tops. Inside laundry room that leads to the two-car garage. This is an energy efficient home. Full Sprinkler System. This is a must see.
Location
State FL
County Hillsborough
Community Bullfrog Creek Preserve
Zoning PD
Interior
Interior Features Built-in Features, Eat-in Kitchen, High Ceilings, In Wall Pest System, Kitchen/Family Room Combo, Stone Counters, Walk-In Closet(s)
Heating Electric
Cooling Central Air
Flooring Carpet, Ceramic Tile
Fireplace false
Appliance Dishwasher, Disposal, Electric Water Heater, Microwave, Range, Refrigerator
Exterior
Exterior Feature Hurricane Shutters, Irrigation System, Sidewalk
Garage Spaces 2.0
Utilities Available Public
Waterfront false
Roof Type Shingle
Attached Garage true
Garage true
Private Pool No
Building
Story 1
Entry Level One
Foundation Slab
Lot Size Range 0 to less than 1/4
Sewer Public Sewer
Water Public
Structure Type Block
New Construction false
Construction Status Appraisal,Financing,Inspections
Others
Pets Allowed Yes
Senior Community No
Ownership Fee Simple
Monthly Total Fees $27
Acceptable Financing Cash, Conventional, FHA, VA Loan
Membership Fee Required Required
Listing Terms Cash, Conventional, FHA, VA Loan
Special Listing Condition None
Read Less
Want to know what your home might be worth? Contact us for a FREE valuation!

Our team is ready to help you sell your home for the highest possible price ASAP

© 2024 My Florida Regional MLS DBA Stellar MLS. All Rights Reserved.
Bought with STELLAR NON-MEMBER OFFICE

GET MORE INFORMATION





